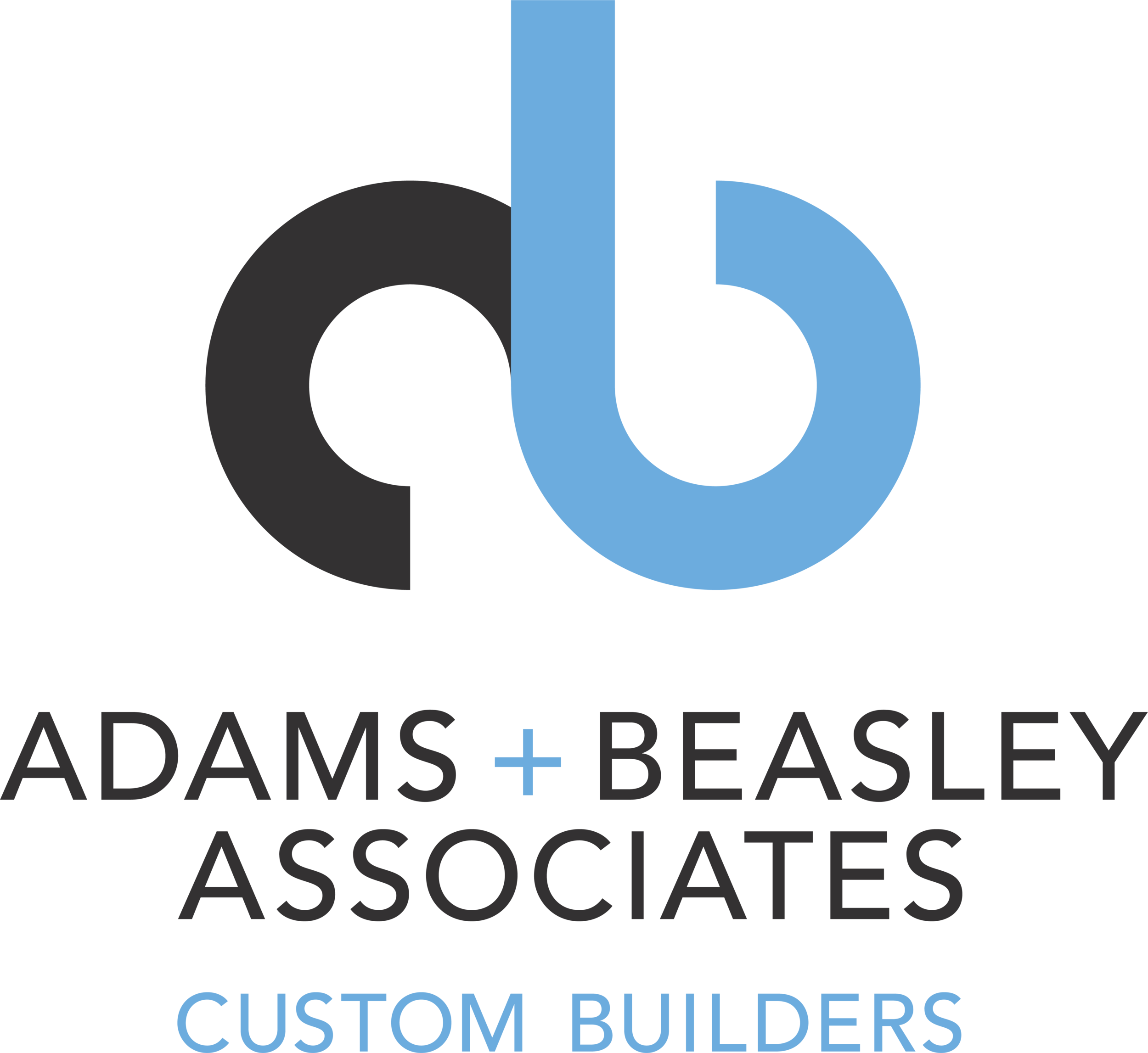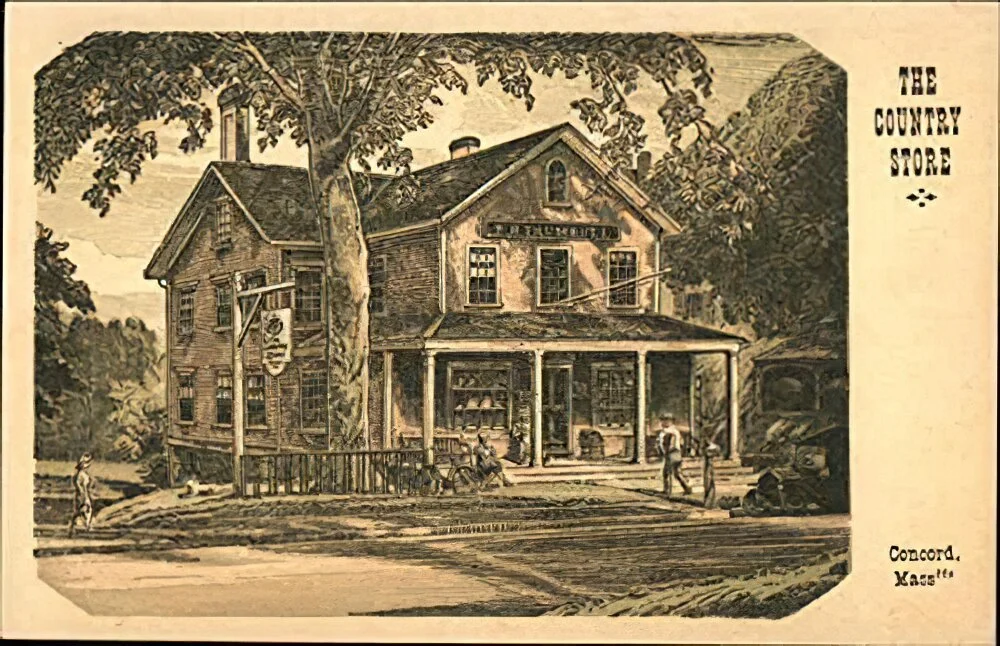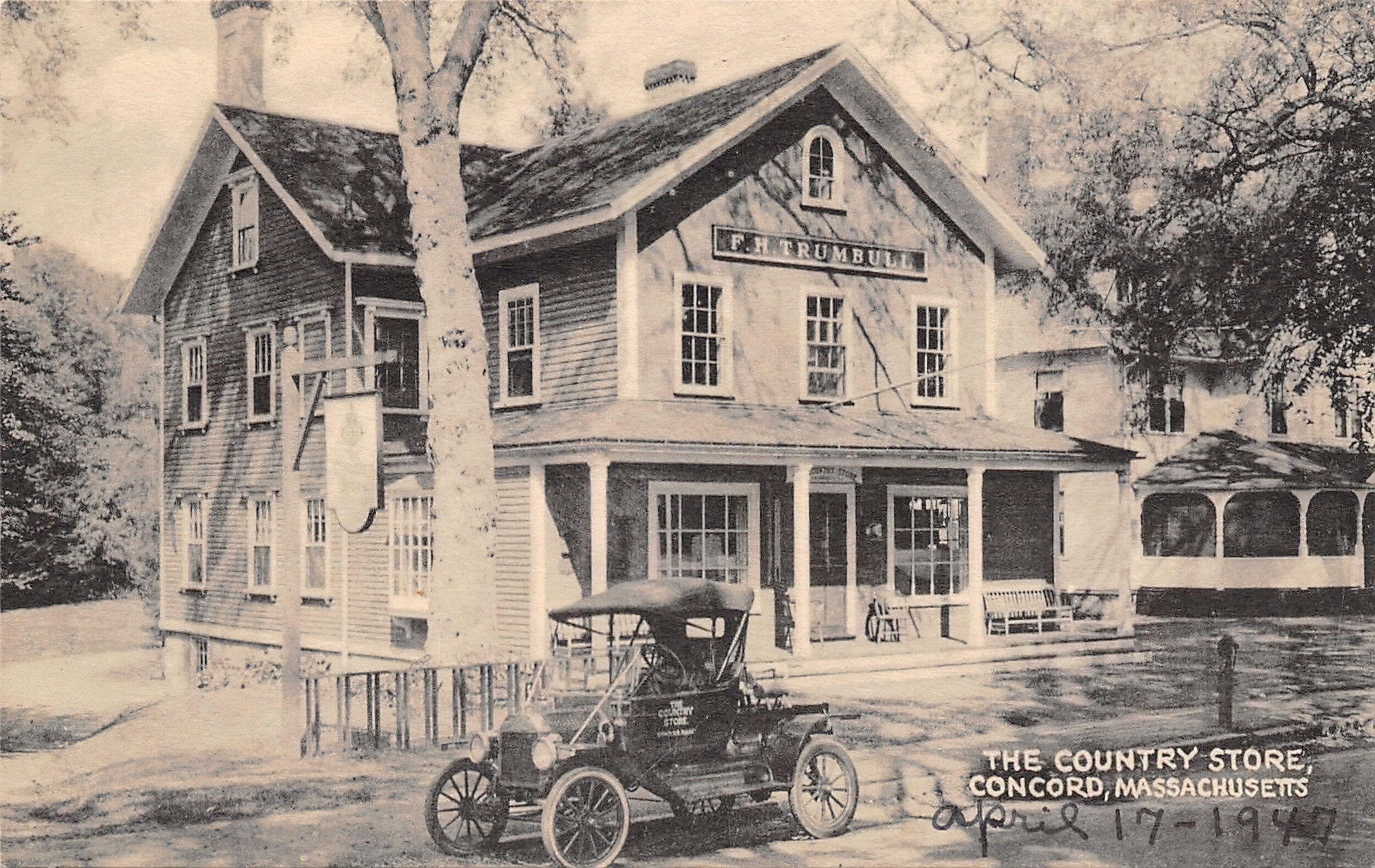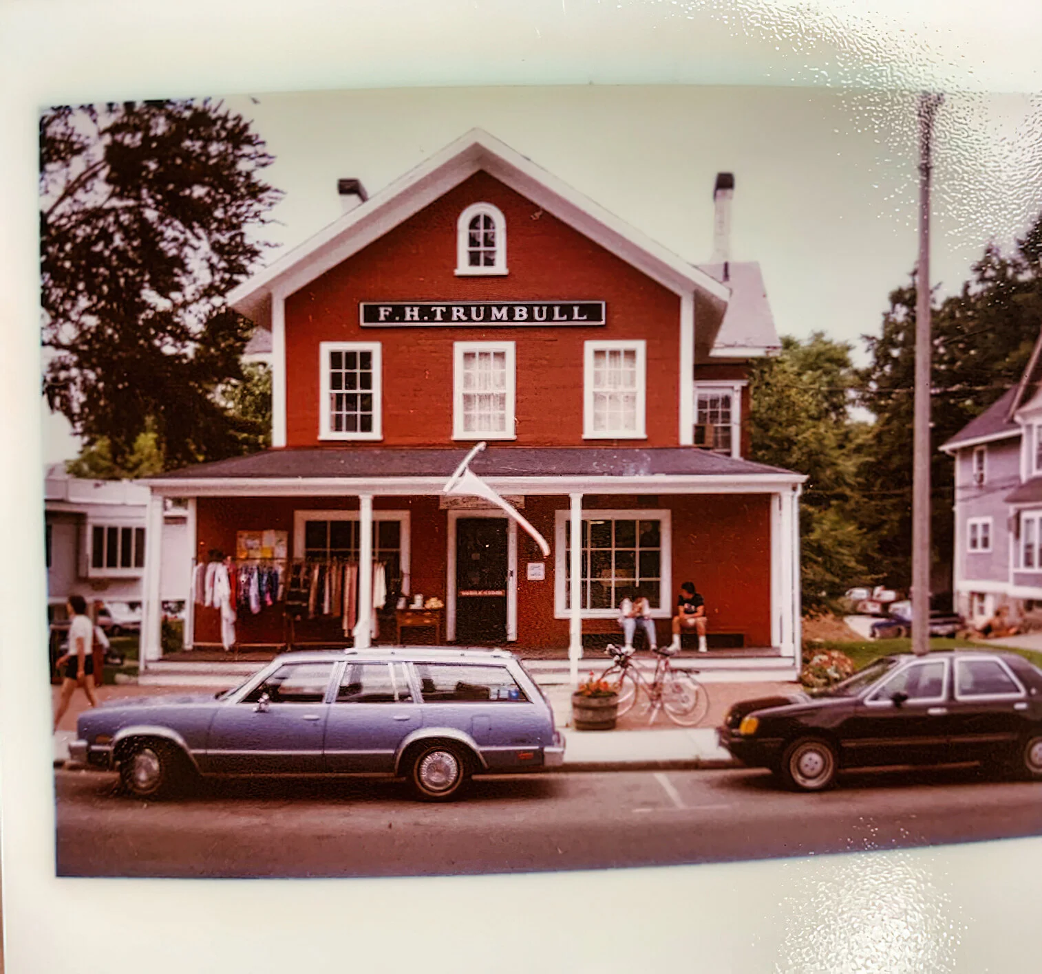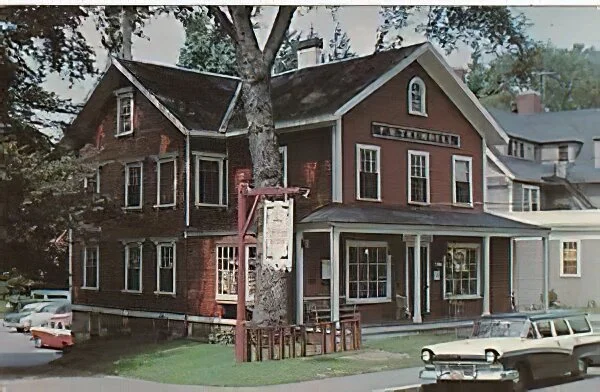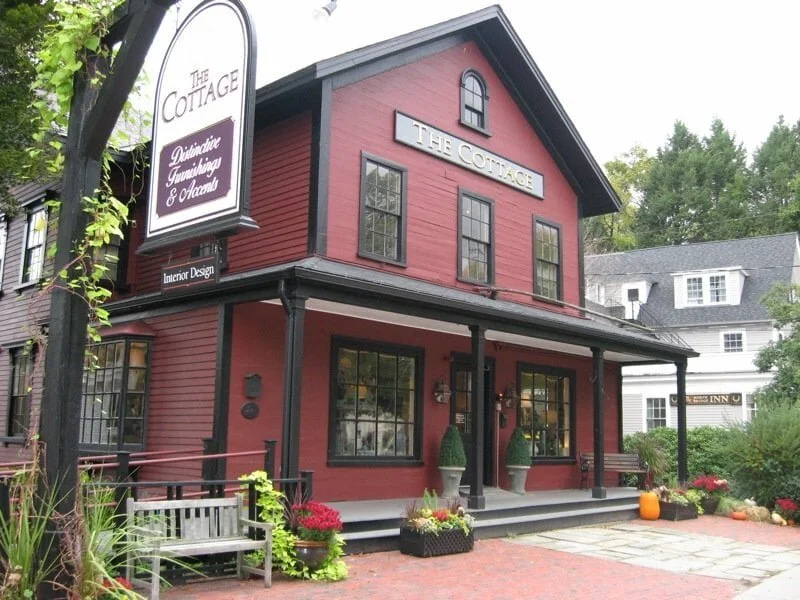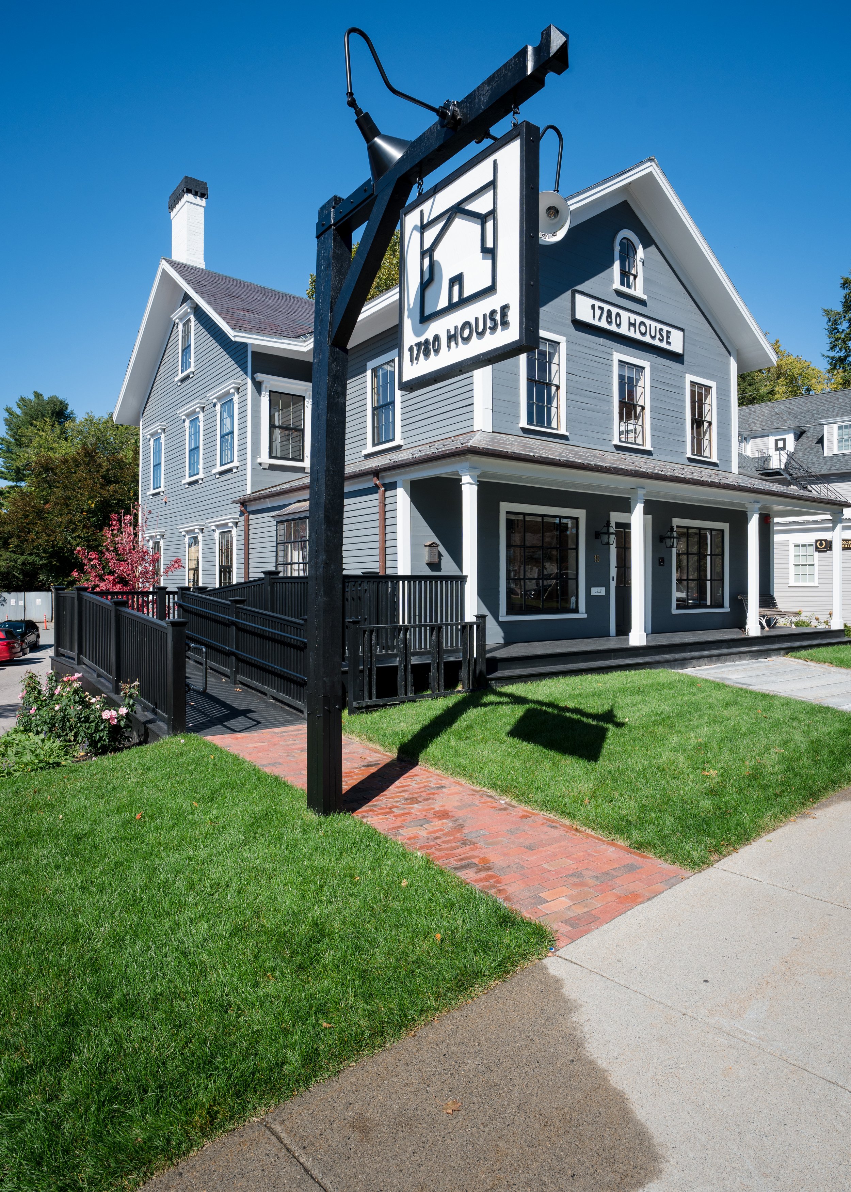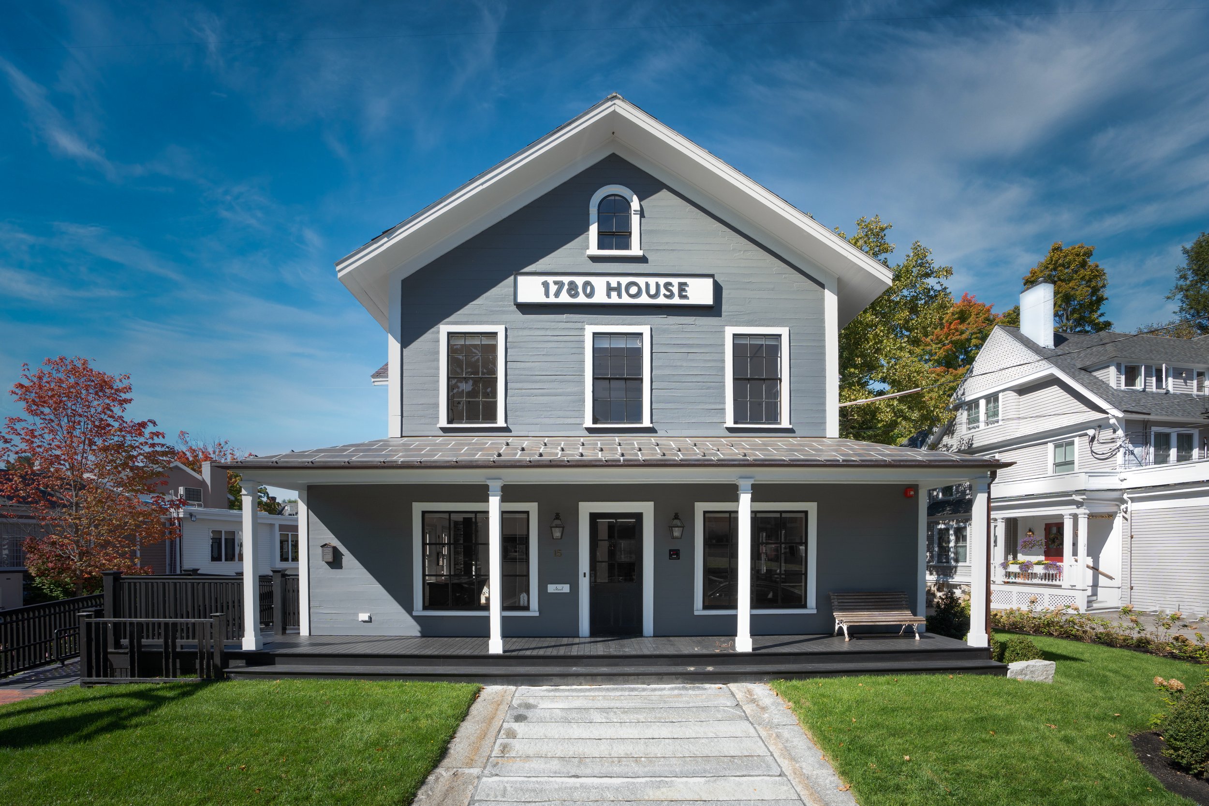
Architecture by: Frank Shirley Architects | Photography by: Michael J Lee
AS FEATURED ON
Project Background
The mission of the 1780 House project: to strengthen the bones while honoring the space. To modernize a historical structure into a public art gallery without losing the original dream. We aim to bolster structural integrity while preserving historical integrity, and when we’re done, the 1780 House will be ready for the next hundred years.
A STRUCTURE OF HISTORICAL WITNESS
Nestled in Concord Center, the 1780 House is a testament to evolution: it changed hands, changed functions, and even changed location multiple times, and still it stands, resilient and adaptive.
If the walls of the 1780 House could talk, you’d hear two centuries’ worth of evolving American sensibilities.
This historical structure’s origin is a statement of New England pluck and grit: Elnathan Jones built the bones of the 1780 House at 140 Main Street in Concord, MA. as a wing adjacent to his house - a portion of his house that would serve as his store and center for business.
Moved to 25 Monument Street. The mix of home and mercantile use continued when John Thoreau ran a shop downstairs and lived upstairs with his growing family upstairs until 1850.
Moved to its current location at 15 Monument Street. Occupied by Judge John Keyes. Prior to the Civil War one of his duties included the protection of Abraham Lincoln at his inauguration and his Gettysburg Address.
F.H. Trumbull Country Store is opened.
Becomes The Nature Company.
Becomes The Cottage, a furniture store.
Purchased by current owners with plans to create a photo gallery and space for public use.
Project In Progress
RESPECT FOR THE PAST, REIMAGINING THE FUTURE
The 1780 House caught the attention of the McWhinneys, a family passionate about honoring structures that stand the test of time. They dreamed of creating a space that the community could enjoy for years to come without losing two centuries of Concord history. Now, partnering with Adams + Beasley Associates and Frank Shirley Architects, they can make this dream a reality. The ensuing vision posits the 1780 House as a gathering venue and art gallery featuring Maeve McWhinney’s photography while preserving much of the home’s original details.
Visitors will add their voices to the discourse of the 1780 House’s past and future occupants. Questions of art, culture, and future visions will eventually add to the conversations that have seeped into these walls over centuries of gatherings.

