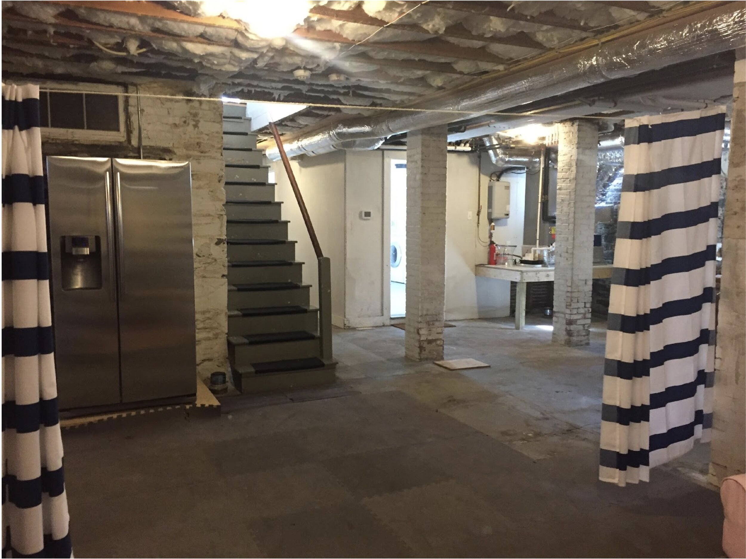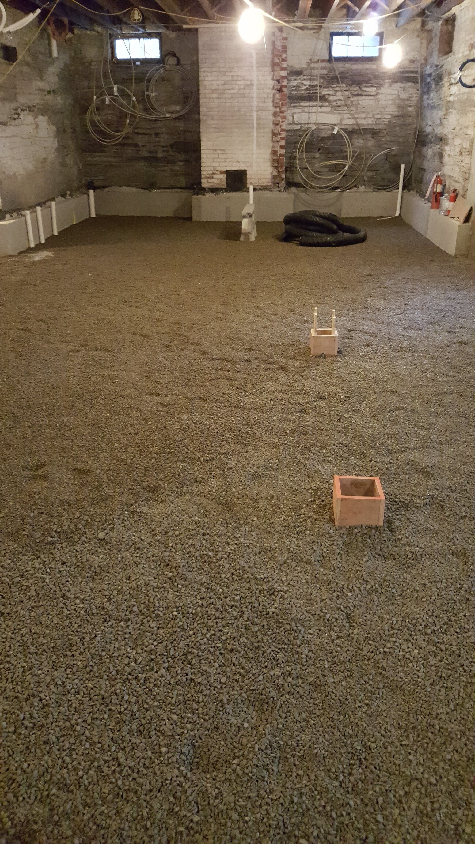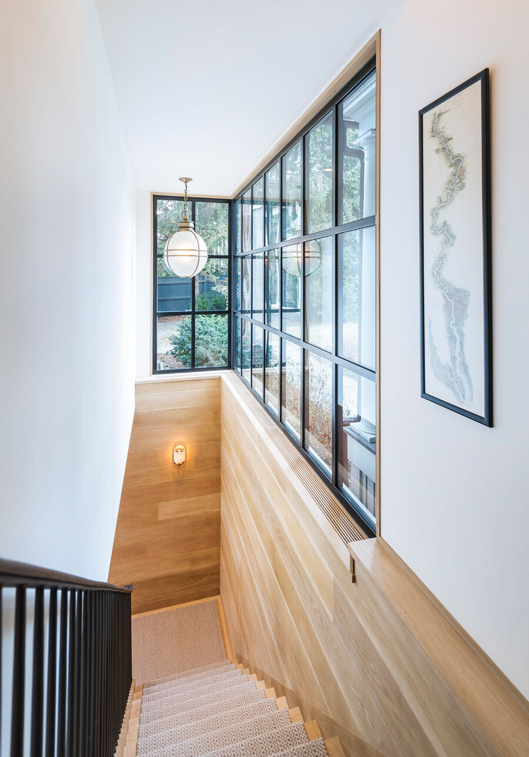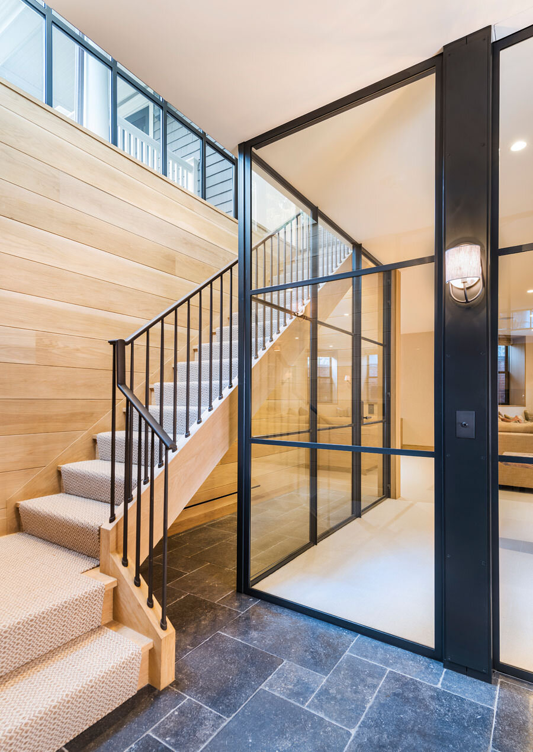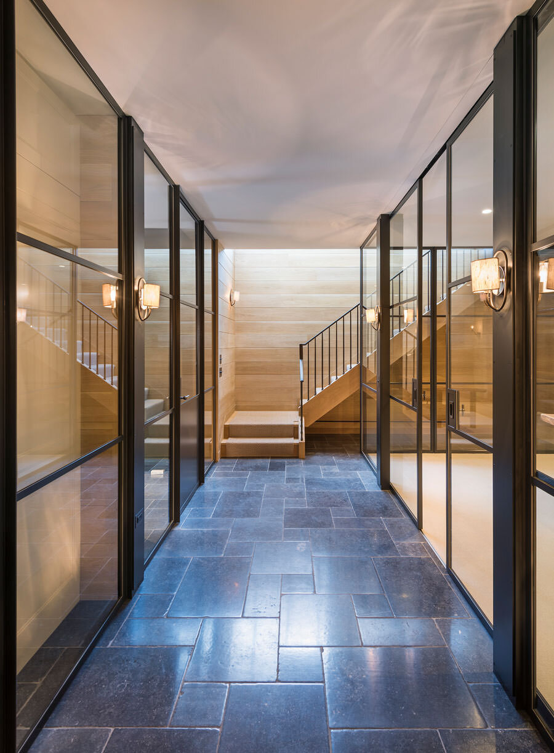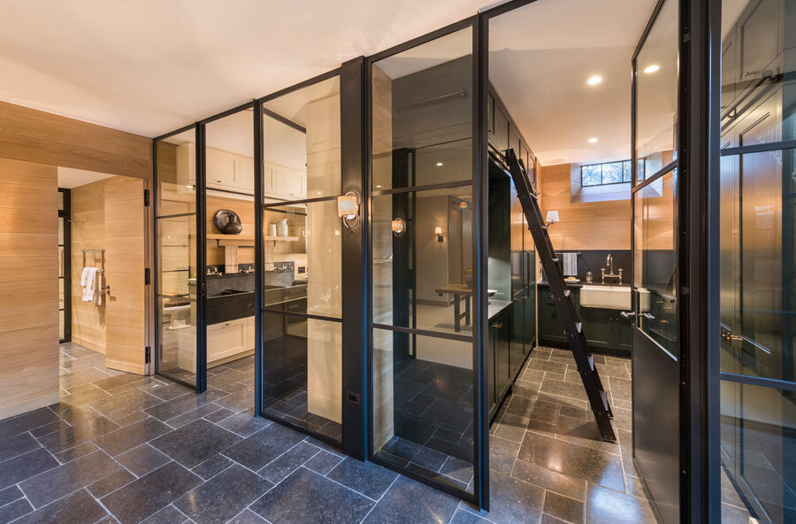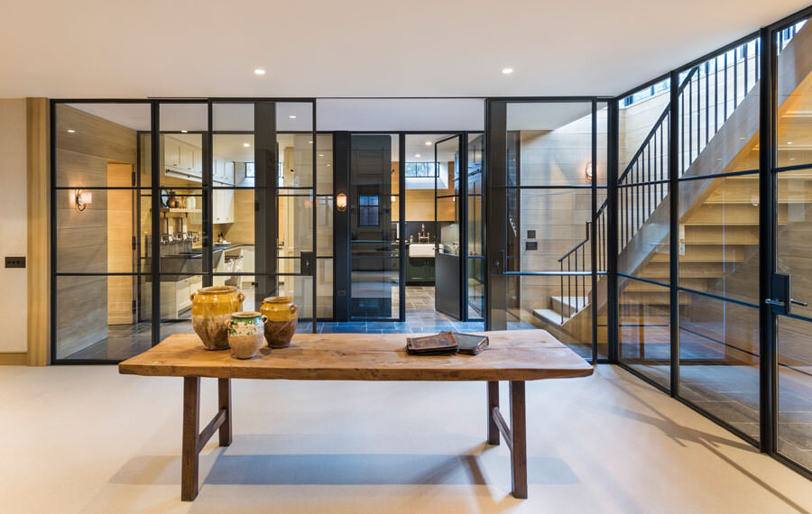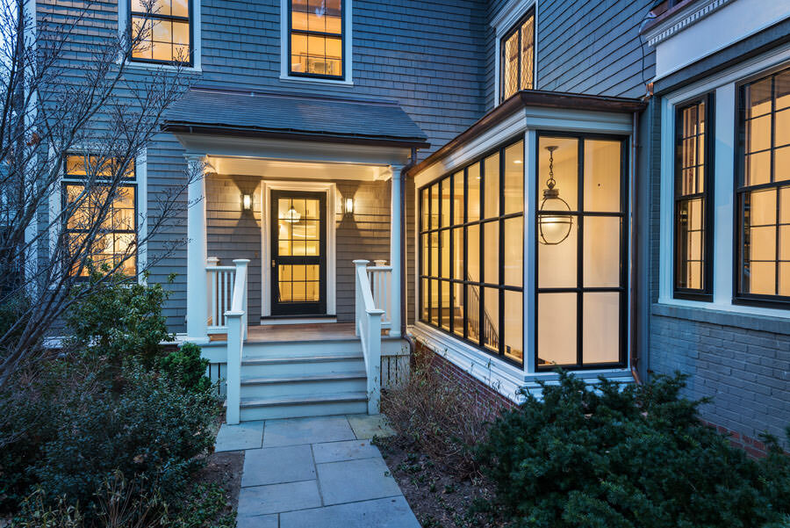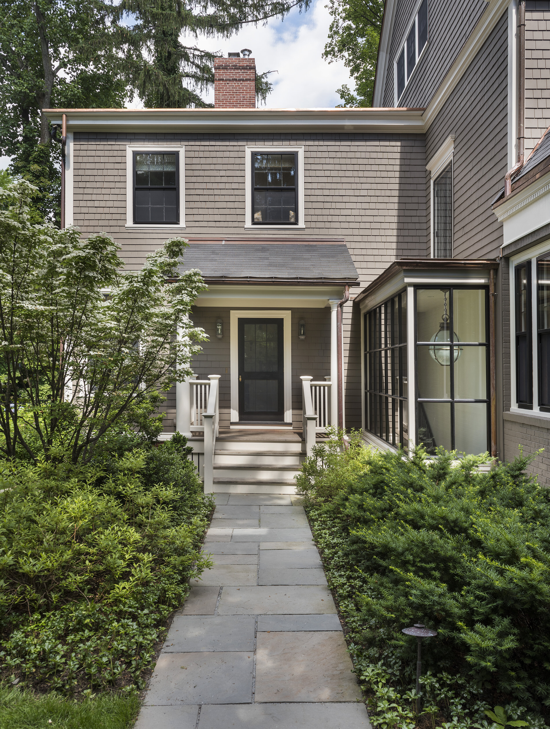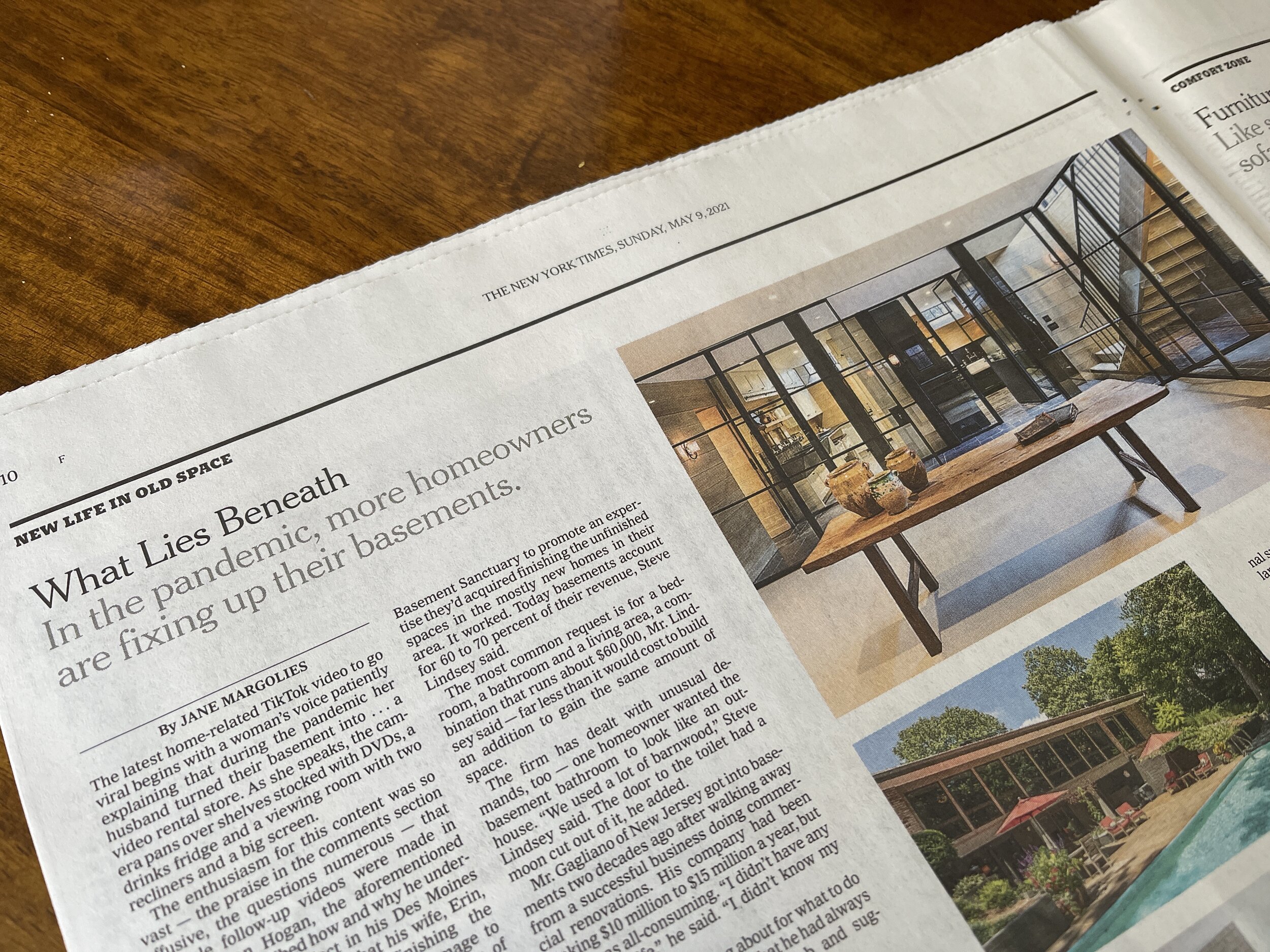As Seen in the New York Times
One of the silver linings of the lockdown is that it has provided more opportunities for more regular and intimate time with immediate family members in our homes. The down side however, is that it has provided more opportunities for more regular and intimate time with immediate family members in our homes ;) As remodeling professionals, we always think about maximizing all available space and in many cases finding clever and unique ways to hide, conceal, and consolidate the mechanical systems and necessary infrastructure modern homes must have. Now, we are excited to double down with our clients on basement spaces. I always tell people it is the cheapest addition of space you can add and there are effective ways to make it feel as equally tall, bright, clean, open, and inviting as the upstairs. Office, gym, theatre, yoga, sauna, laundry, guest suite, seasonal storage, wine room, kids room, sports practice space, golf simulator… You have to think big when concepting a basement renovation, and that’s what we did in this project, included in the New York Times. Designer: Meredith Harrington Interiors, Architect: @dgs_architecture, Photo: @natreaphotography
