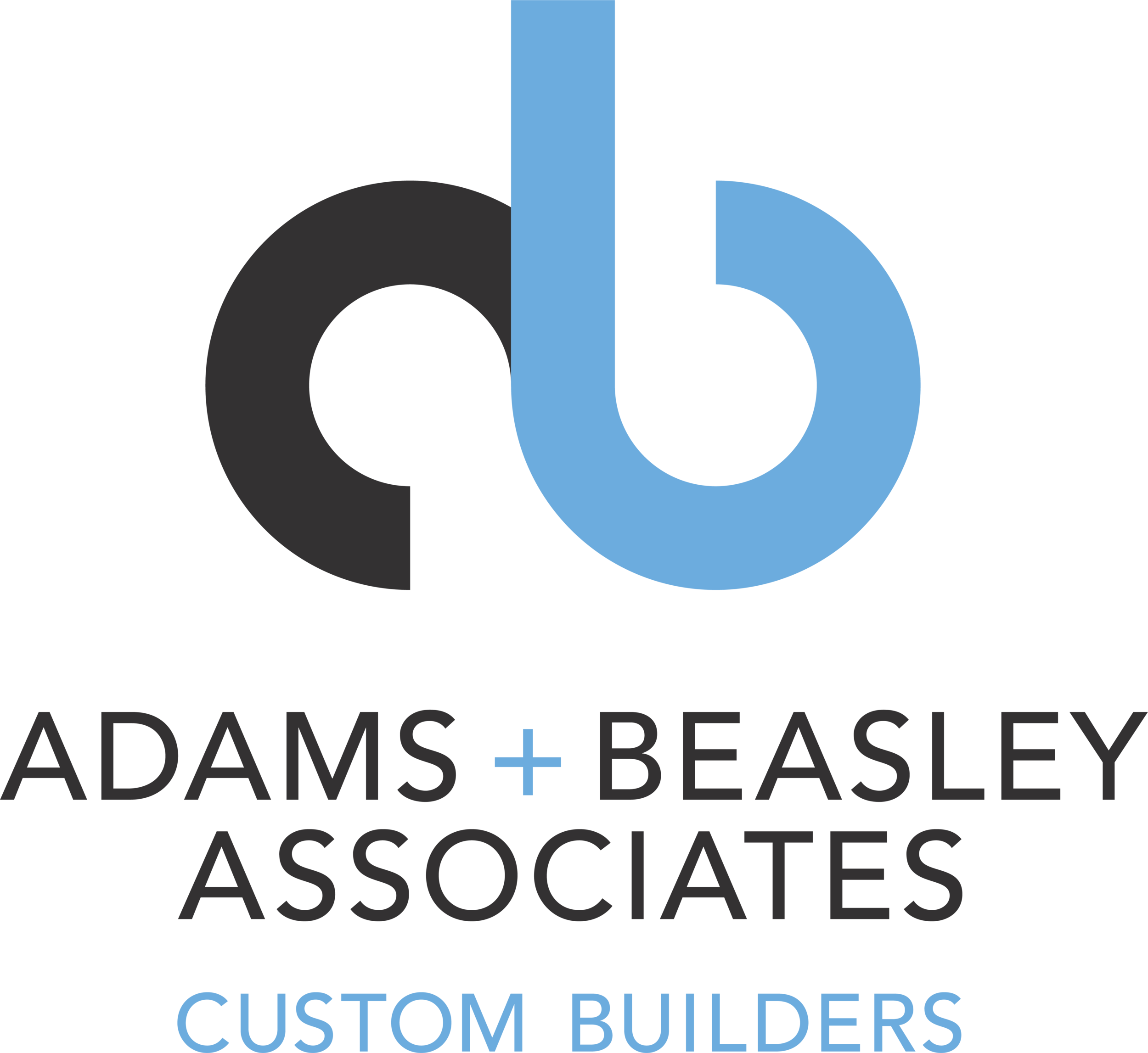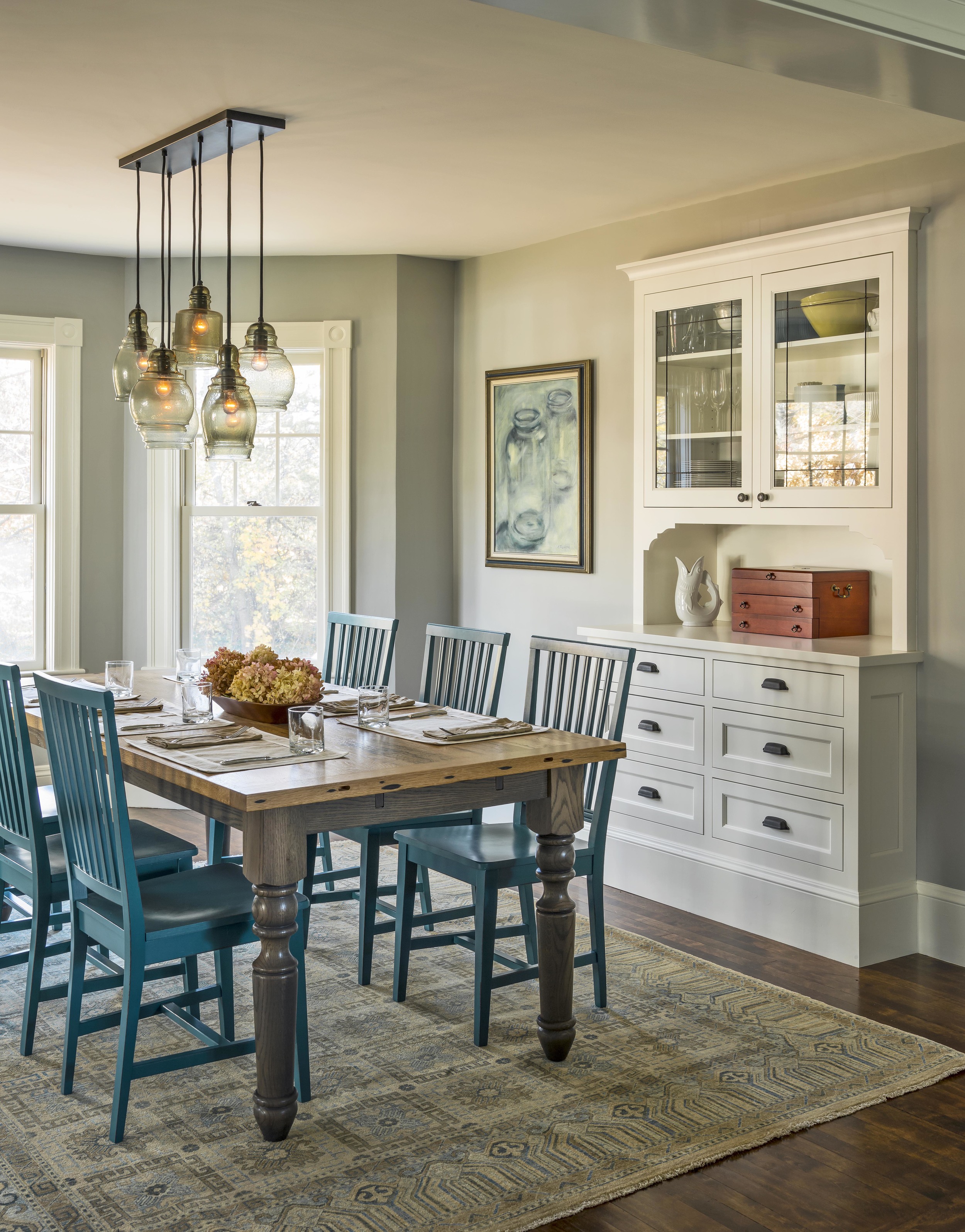The original kitchen was dark, dated and poorly laid out, with virtually no connection to the living room and dining room.
The finished kitchen was re-oriented, and with the relocation of a powder Room, Laundry Room and the removal of the chimney, the space was opened Drastically.
Designed in collaboration with LB Custom Projects
Photography by Richard Mandelkorn
An ambitious project for a 1900s traditional foursquare home, this home needed some serious TLC and revising to create a cohesive home for a growing family. By extending the existing mudroom and expanding a new bathroom upstairs, we created some much-needed circulation joining the old and the new for the first time. This also allowed the removal of a back stairwell, freeing up space in the new living room. In addition, we re-framed a sagging garage, removed a large and imposing chimney, and installed new millwork and trim throughout. The result is a spacious and open foursquare home that once again reflects its traditional roots, while addressing the needs of a modern family.

















