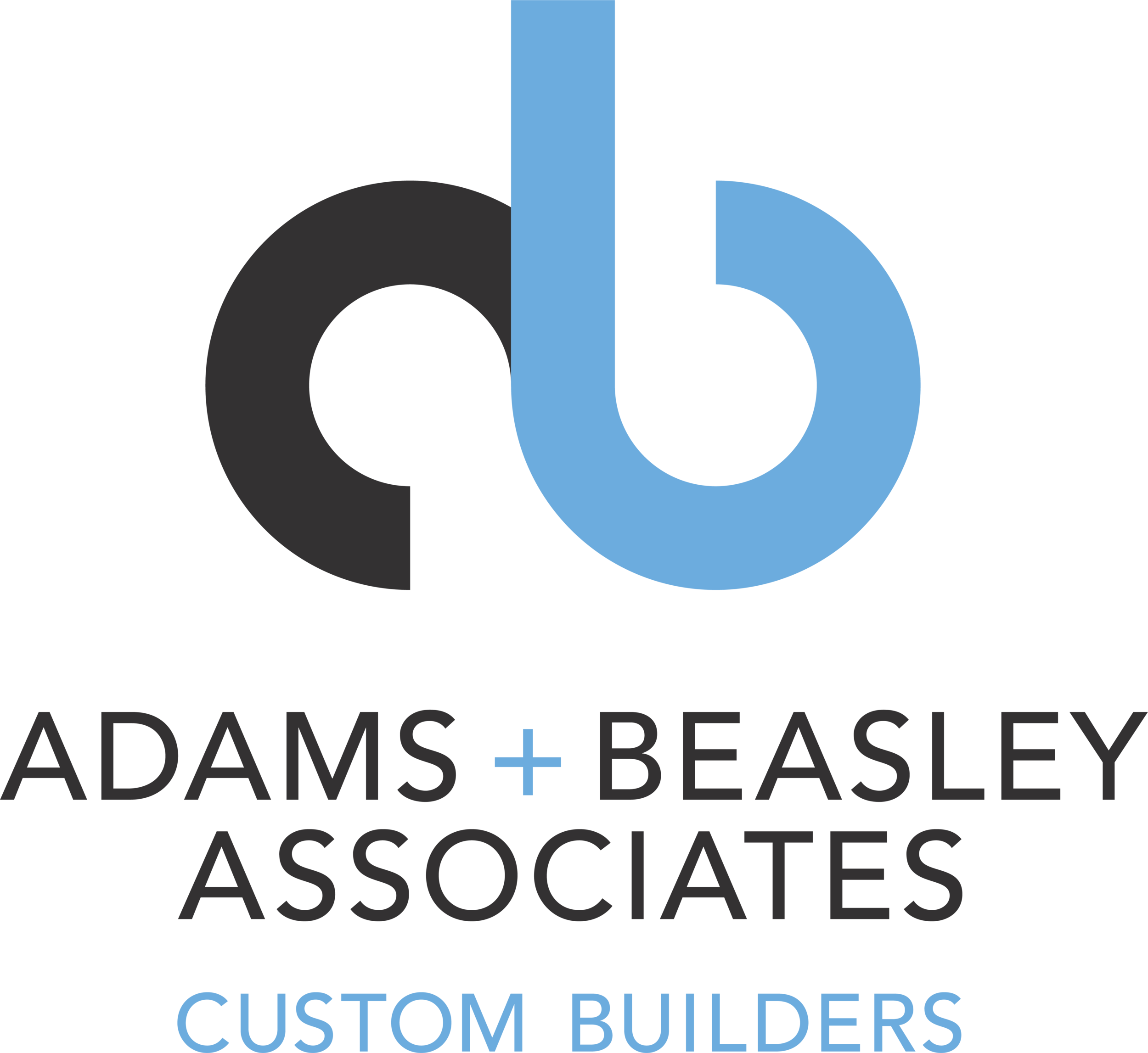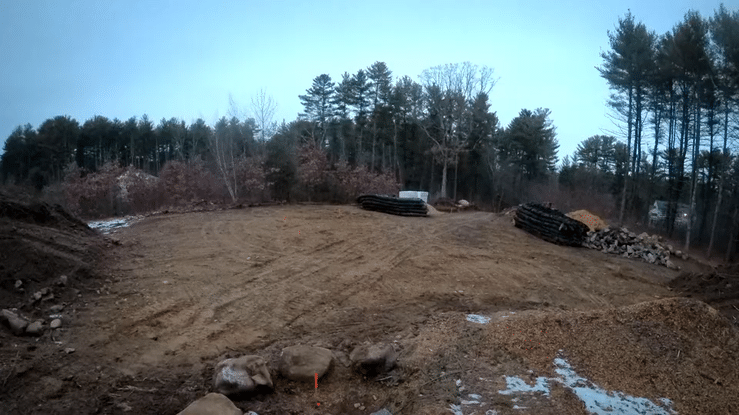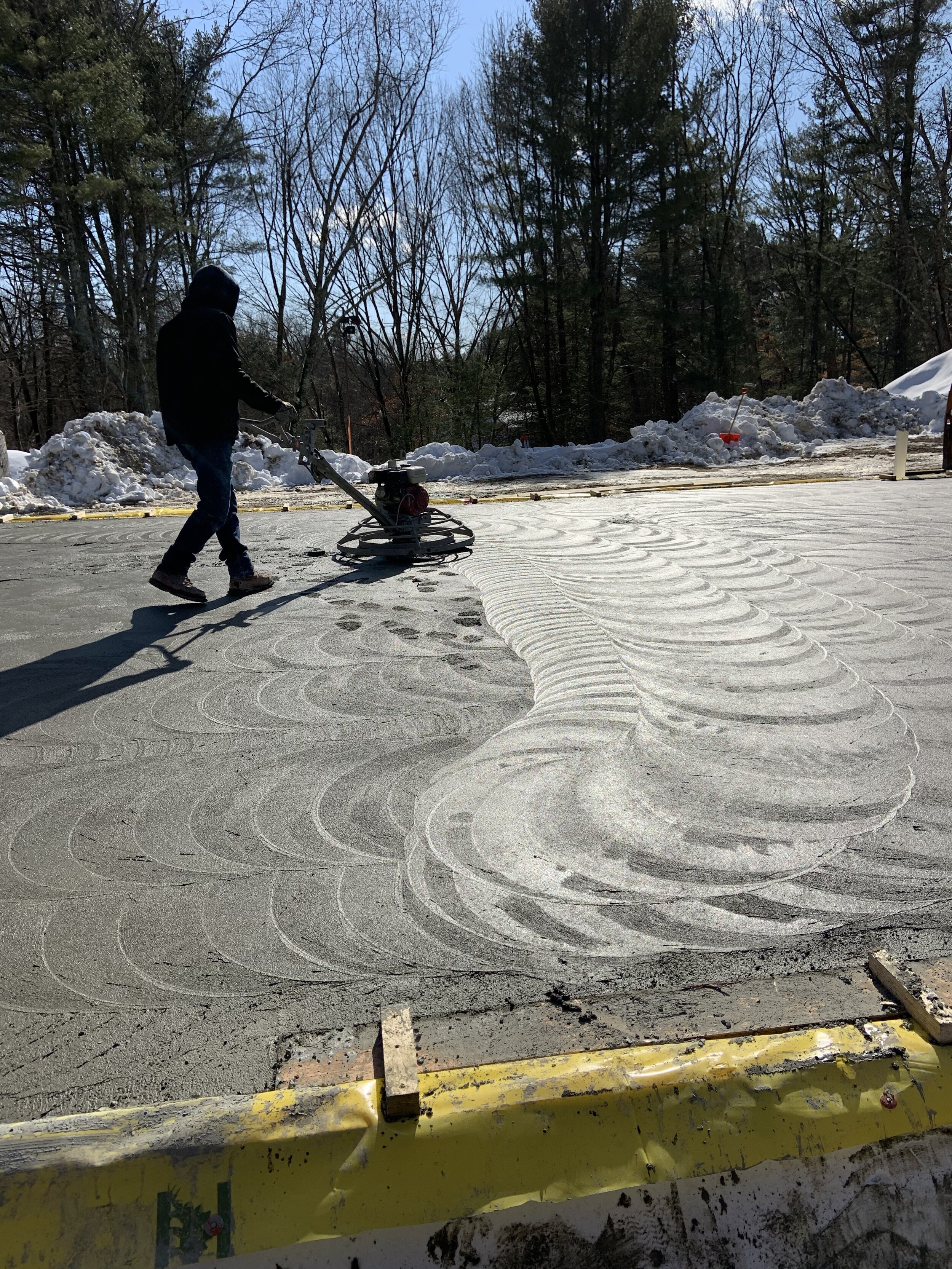

Project Completion
Architecture by: Zero Energy Design | Photography by: Nat Rea and Andrew Riley


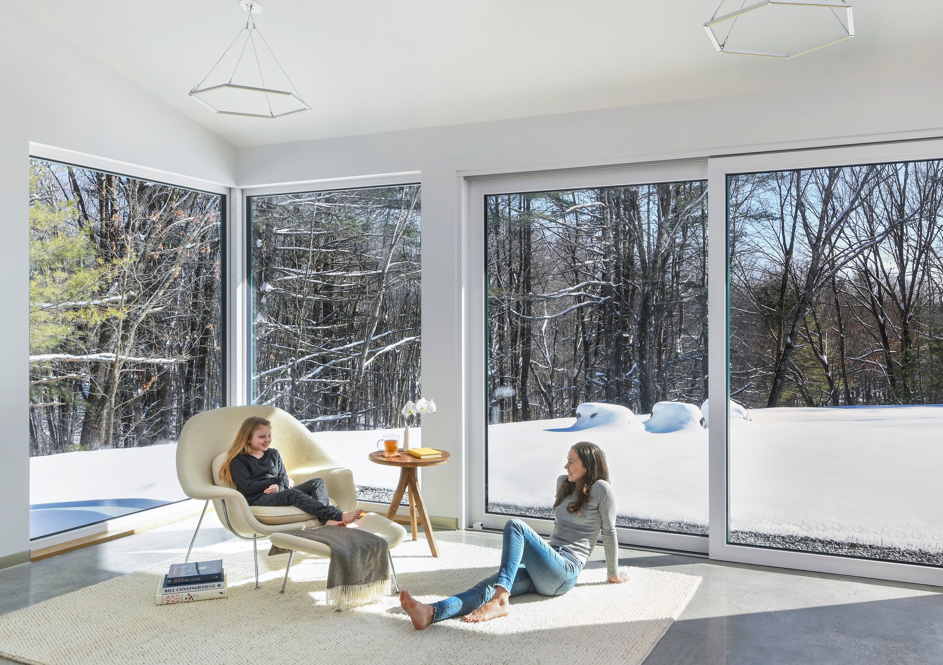
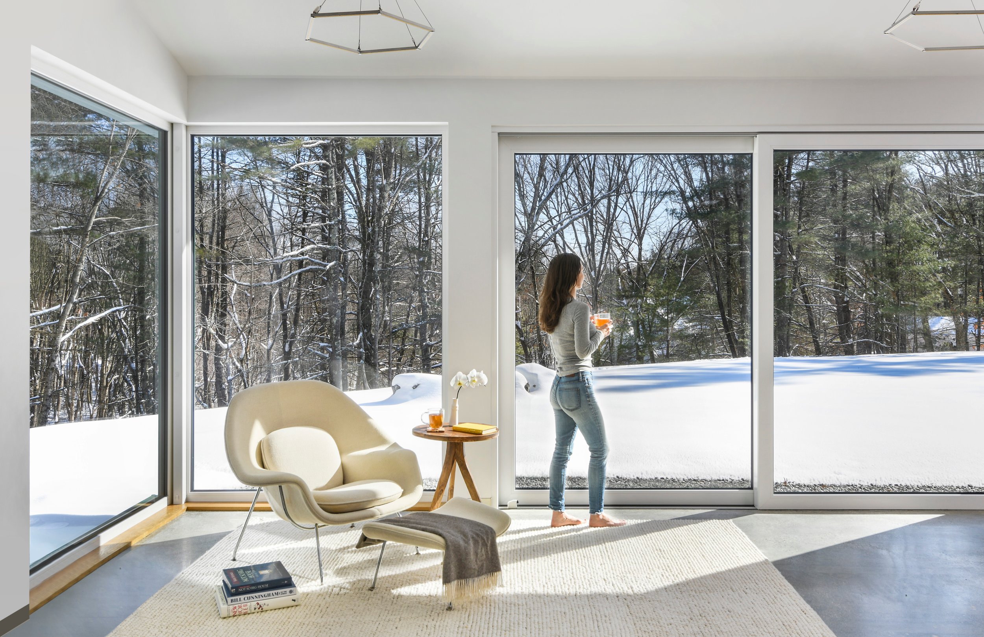
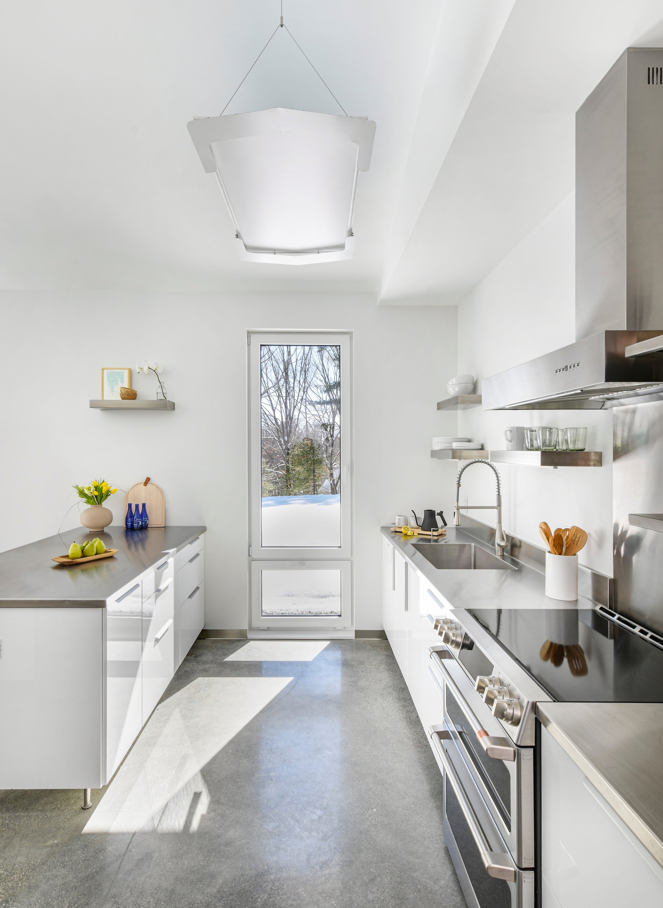
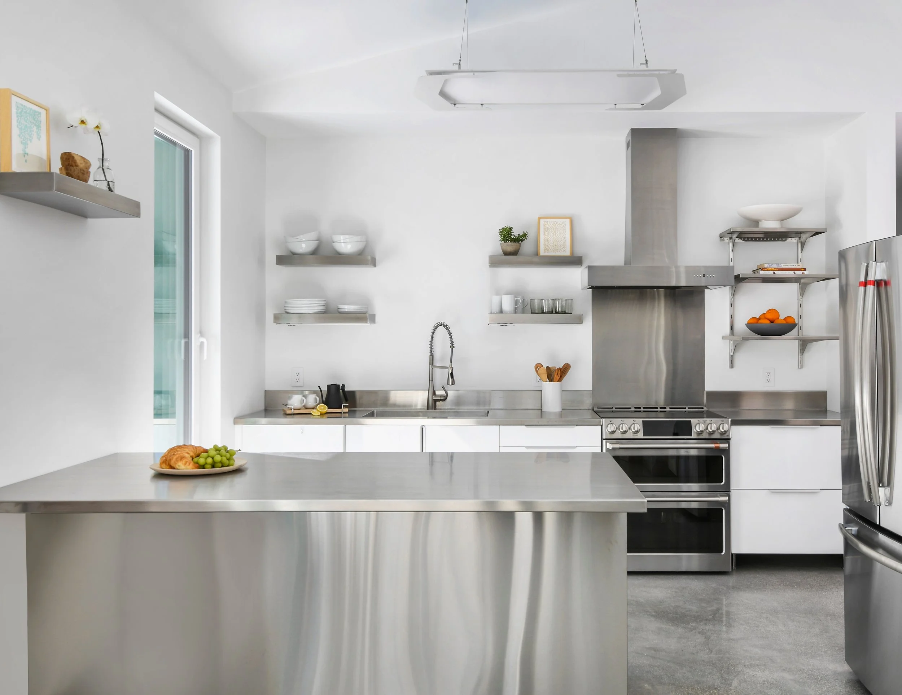
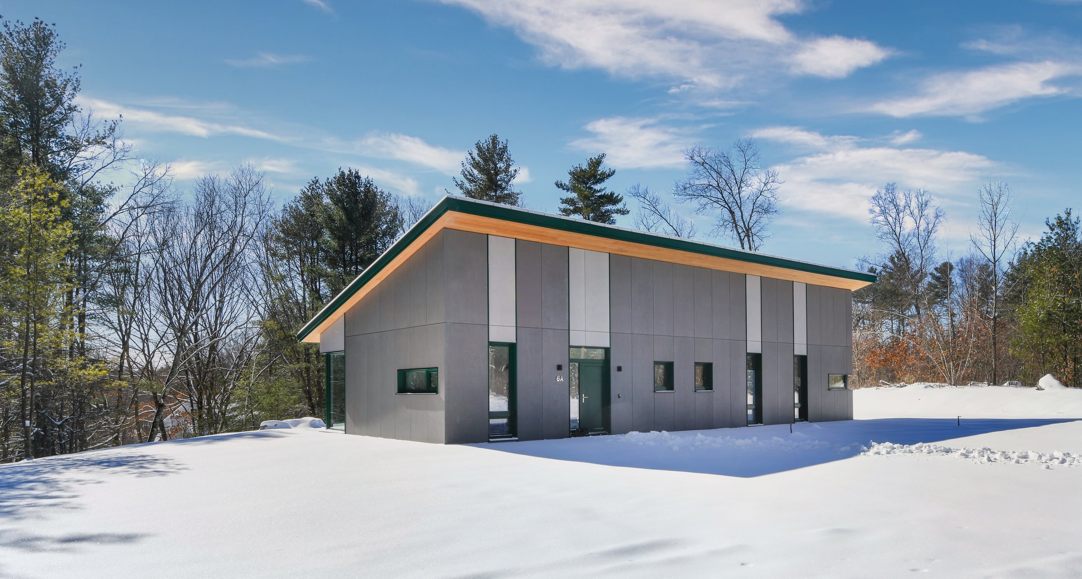
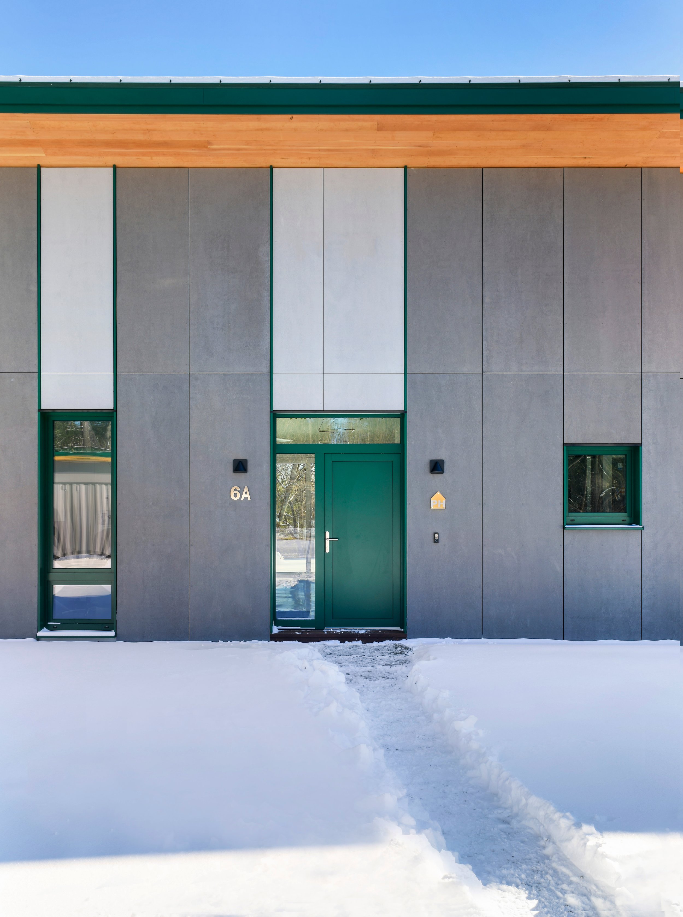

In The News
Project Background
This new home is a 100% custom designed and built contemporary style house inspired by the Not So Big House philosophy popularized by architect and author Sarah Susanka. The single level house is of a modest size, at about 1650 square feet, with a large combined kitchen/dining/living area, two bedrooms, two full bathrooms, mechanical/laundry room, and a small office space.
Because of the owner’s desire for a modern, environmentally considerate dwelling, the decision was made to construct a passive house augmented with solar panels to arrive at a Net Zero Energy home. Passive homes are known to have extremely quiet living space, comfortable year-round, provide excellent air quality and minimize energy usage. Therefore, award-wining architectural firm Zero Energy Design (ZED) of Boston, specializing in designing high energy efficiency construction for the New England climate, was hired to design the home. The final construction will be certified by the Passive House Standard US (PHIUS) which requires considerably more precise and tighter construction than what is used for conventional just-to-code homes.
Project In Progress
Six-Month Time Lapse
Watch the first six months of progress on this passive home build. In this time-lapse, you can see the foundation taking shape. We blasted and removed all of the ledge and brought in stone to grade level. Mono form EZ slabs were then installed, which act as thermal breaks and become the forms for the concrete.
