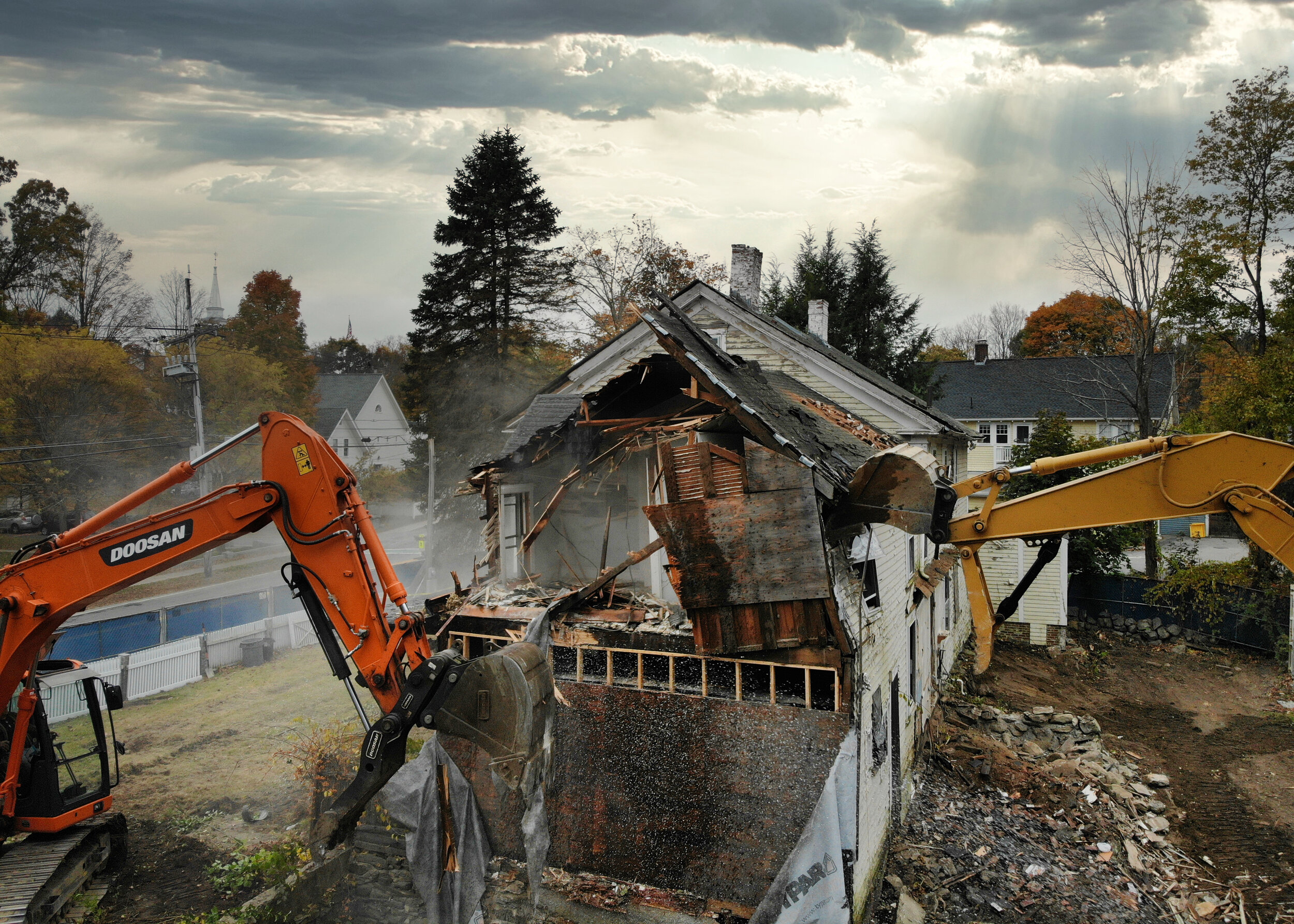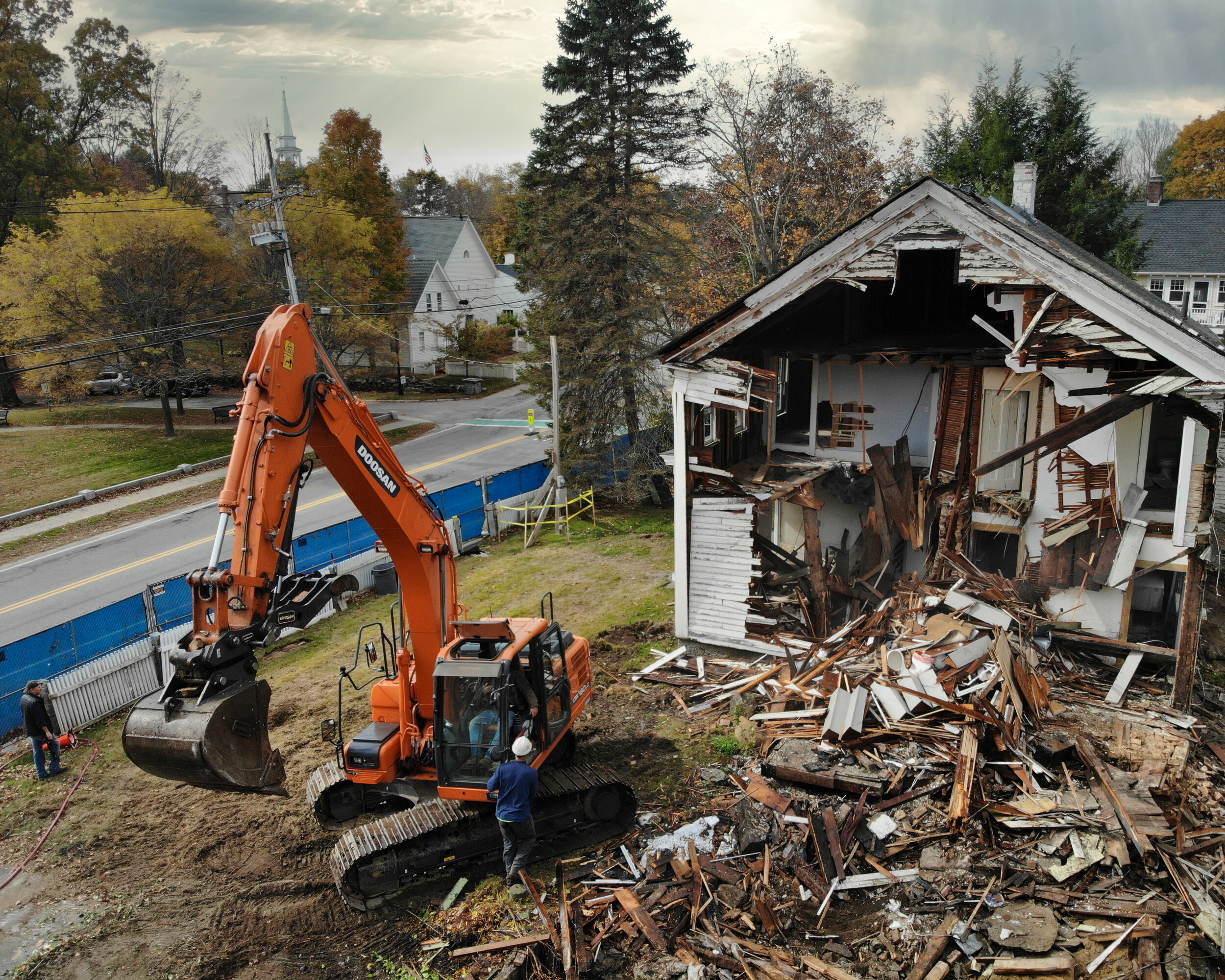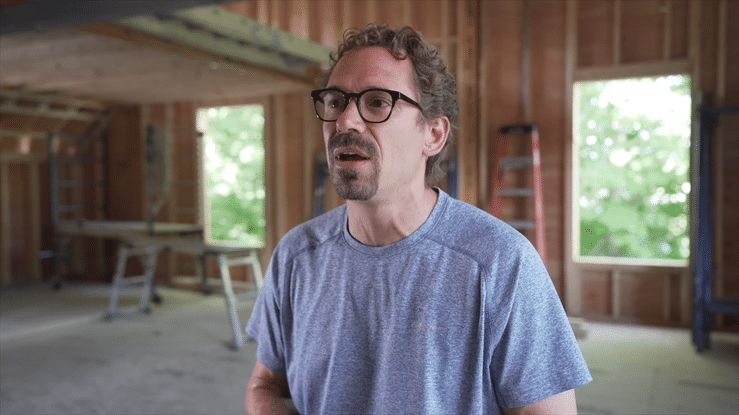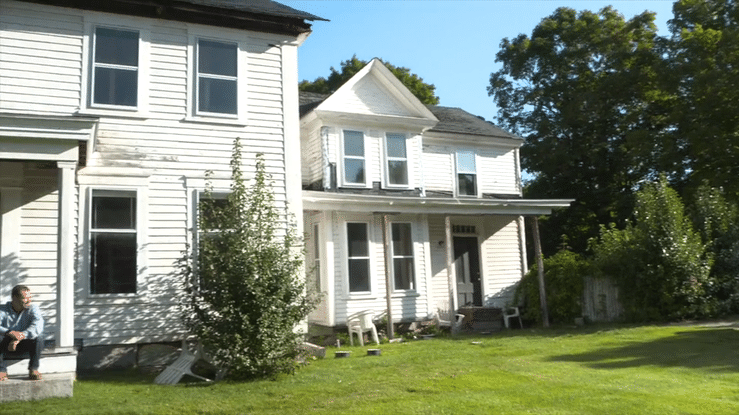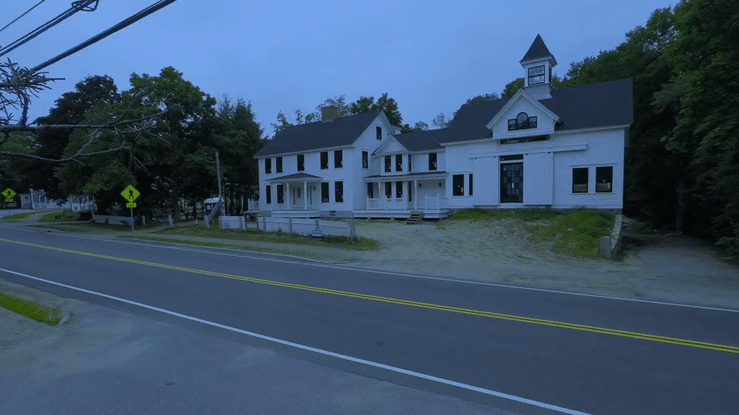

Built in 1795, the Deacon Green House long occupied a central position in the heart of Carlisle. The residence began humbly as a cabin, evolving through the 19th century into a large Colonial, and later expanding to include a requisite ell and barn. Like so many others of its time, the structure told the story of American progress: pragmatic and dignified, yet beaming with ambition.
The Deacon Green House circa 1932
HOW THE PROJECT BEGAN
After weathering years of neglect, the Deacon Green House came to owners Eric Adams and Angus Beasley in 2012. While the structure housed an early Adams + Beasley office — which perhaps hosted more animals than employees — it quickly became clear that the original building would need to be reimagined, removed and rebuilt. Then, the challenge was to surface the visceral thread that ran through the original structure and guide it with a steady, artful hand, weaving the spiritual patina of the place into whatever came next. An even more significant challenge was to convince a town deeply identified with historical preservation to allow the home to be reborn as a structure inspired by history, not ruled by it.
A HOUSE WITH MORE STORIES TO TELL
After seven years of drafting and revising Eric and Angus’ vision for a structure that would simultaneously honor history while accommodating residential and office space, construction began in early 2020, and the new incarnation of the Deacon Green House will be a shining example of what Eric and Angus refer to as ‘preservation through modernization’. The home is underpinned throughout by advanced building methods and materials, replete with modern touches at which the Greens would have marveled. Woodstoves have given way to high-efficiency mechanical systems, chamfered beams to steel girders. Yet, one is still called to dream the afternoon away in the reconceived hayloft, drenched in sunlight streaming through the cupola’s soaring windows. Gracious front porches provide respite from the hum of a busy, modern office, but they continue to share a view of the center of town, which would probably be instantly recognizable to the Greens. True to Adams + Beasley form, Eric, Angus, and architect Zach Culbreth have succeeded in creating a genuinely modern dwelling that simultaneously inspires the imagination and pays homage to their architectural forebears imaginative and sensitive hand.
Demolition in October 2019
Follow our progress on Instagram with #abadeacongreen
PROJECT VIDEO GALLERY
Eric Adams, a co-founder of Adams + Beasley Associates, discusses how modern building materials and new technology allow us to help historic homes to turn the chapter and tell new stories for generations to come.
Angus Beasley, co-founder of Adams + Beasley Associates shares his thoughts on what it will be like to bring the cupola back to life on this historic renovation in the center of Carlisle, MA.
An incredible before and after! See how the front of this home has changed from 1932 to 2018 and as it is now in 2021.
Watch a 2 month timelapse of the front yard being landscaped by A Blade Of Grass
PROJECT PHOTO GALLERY



