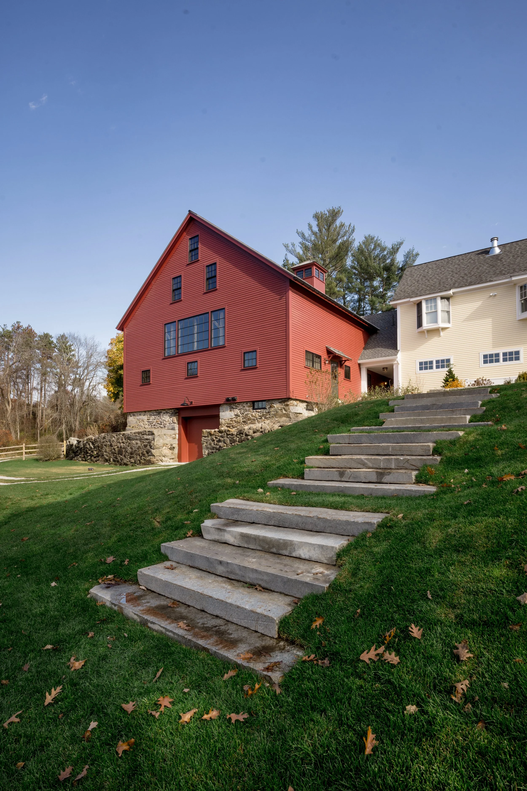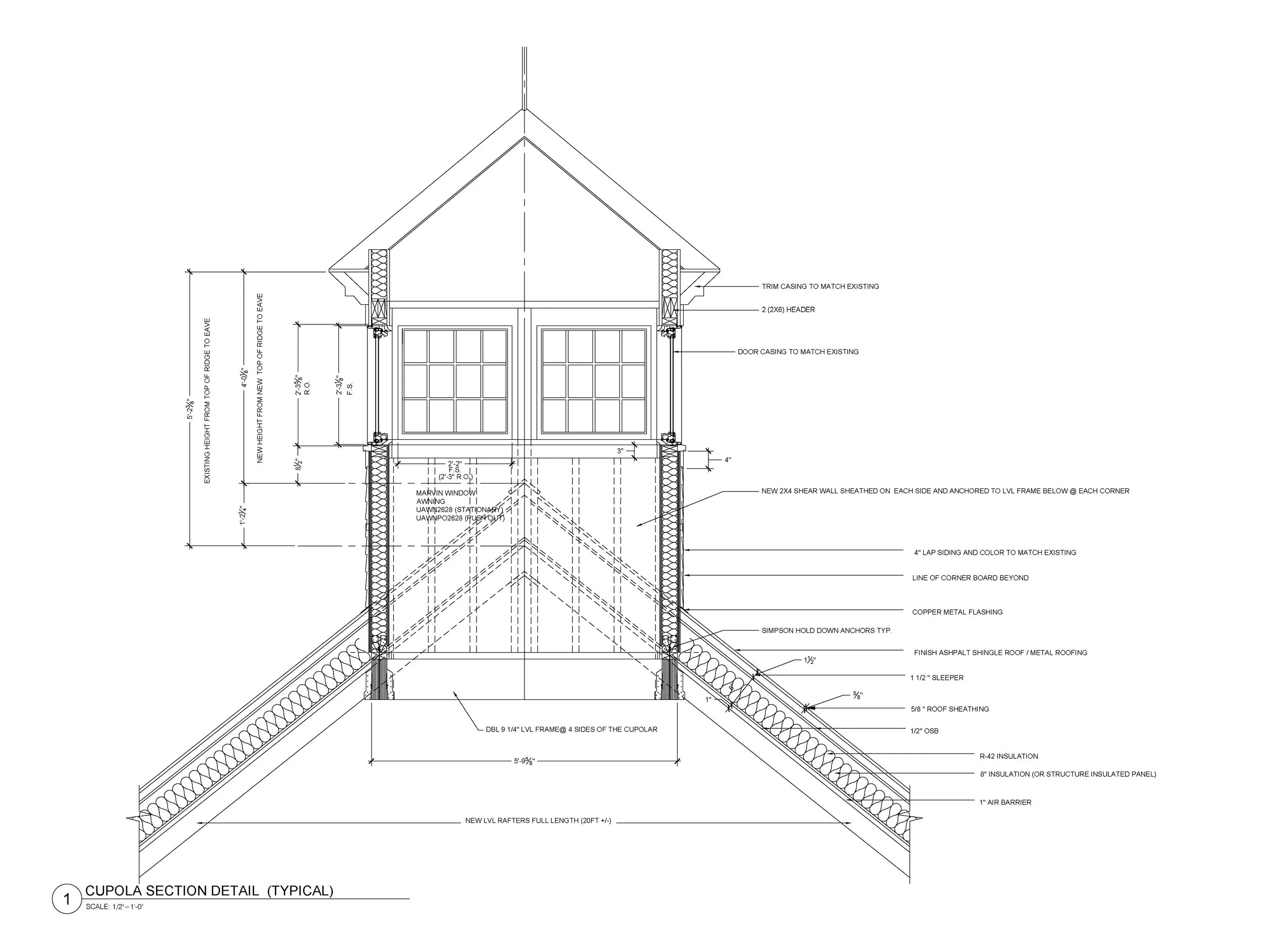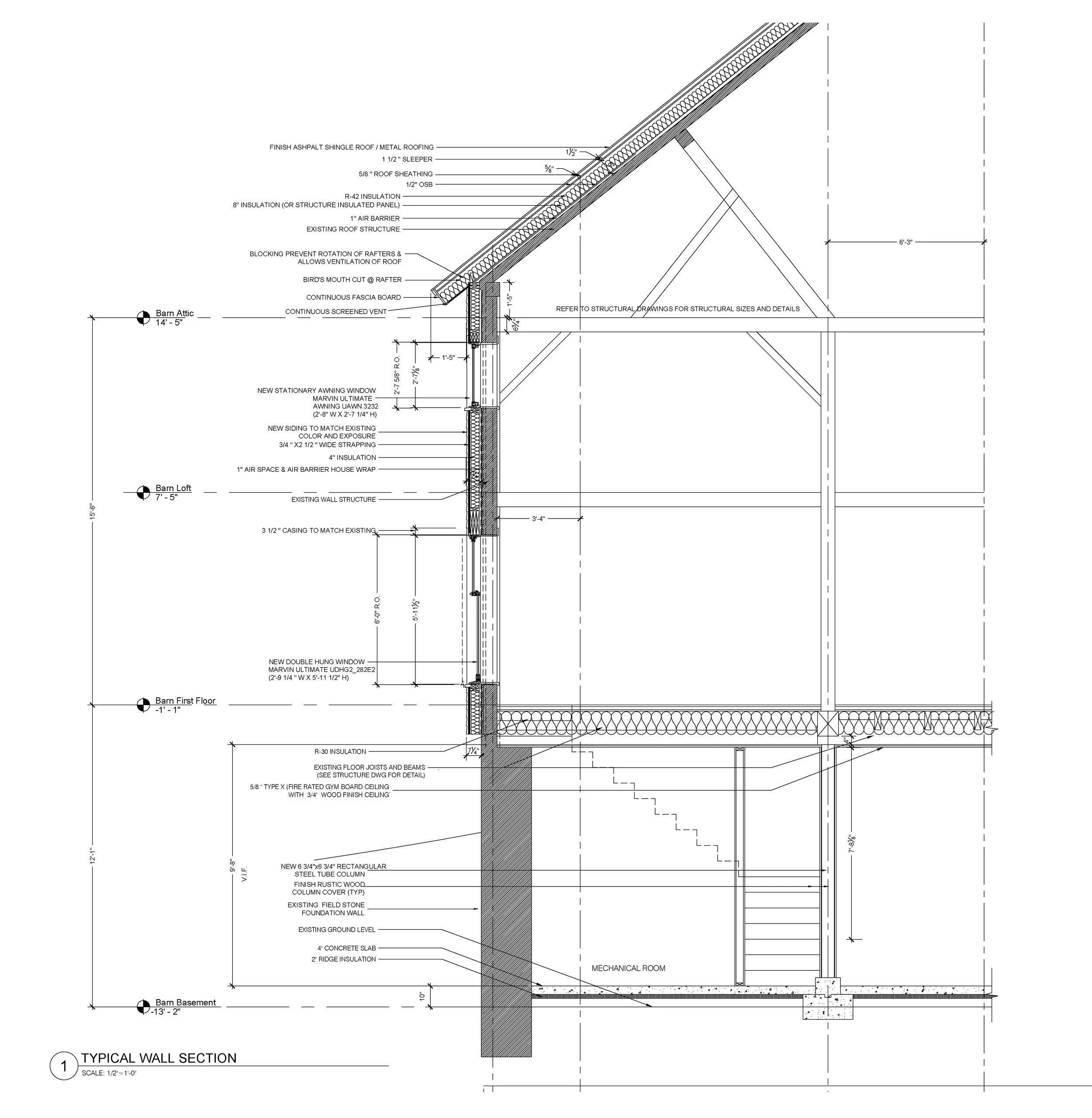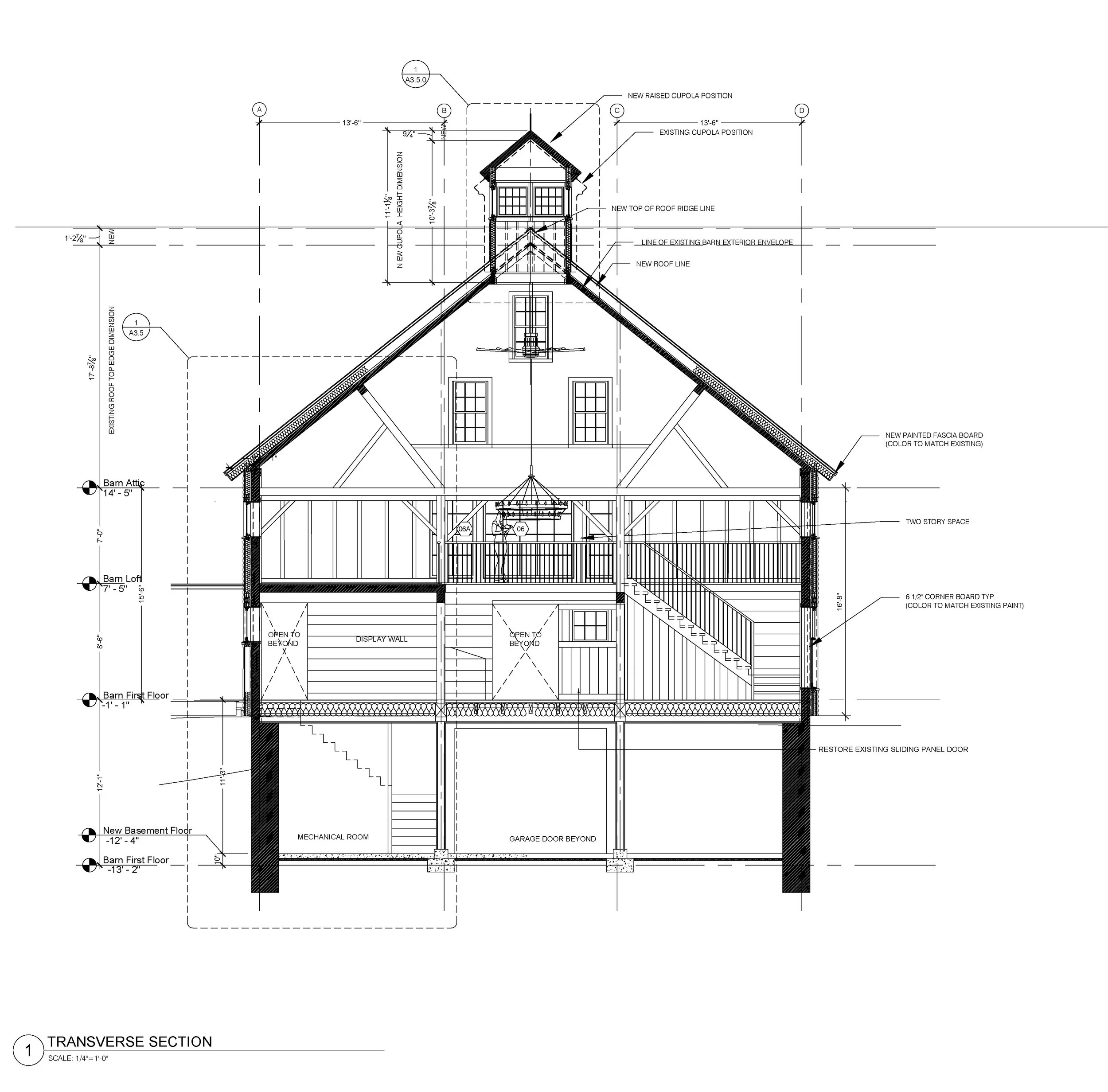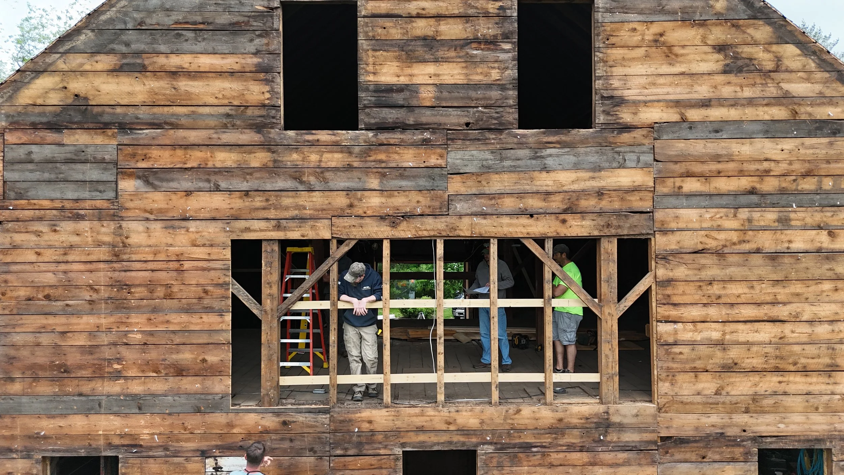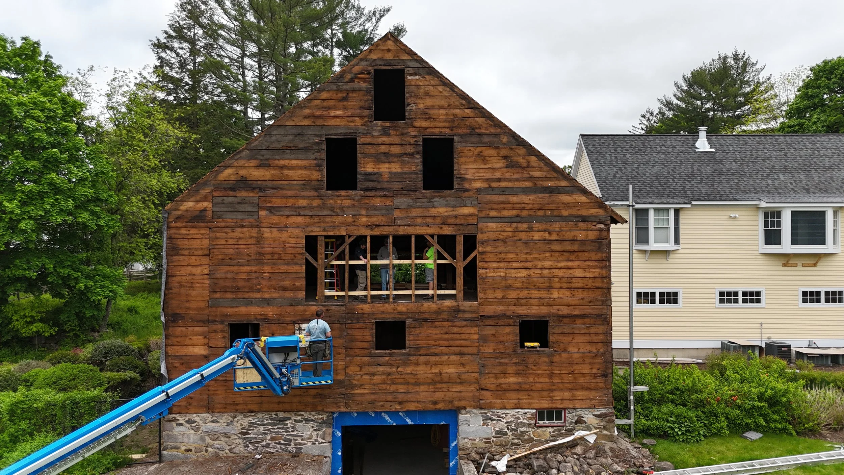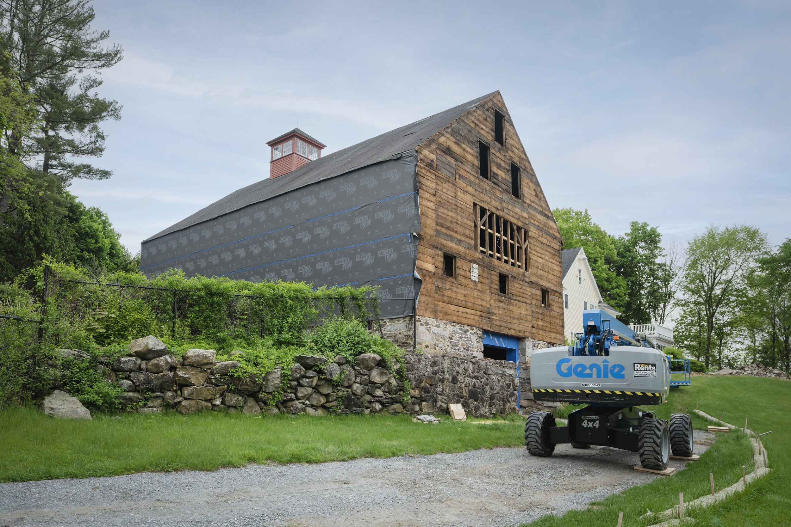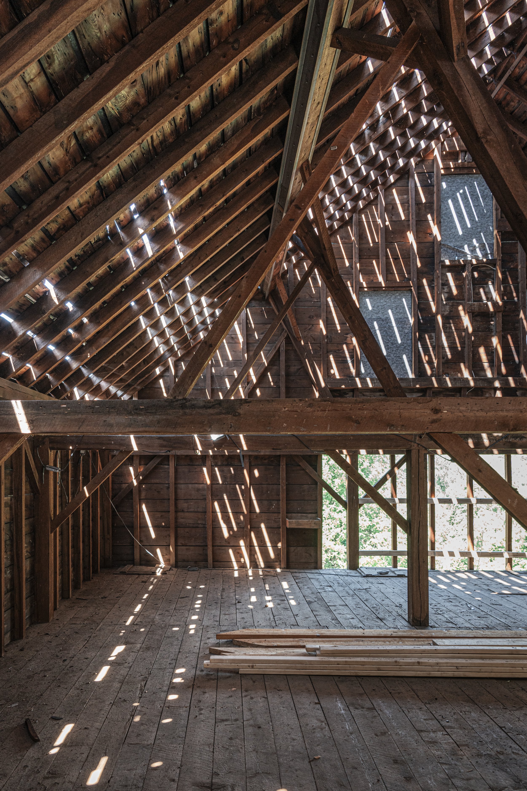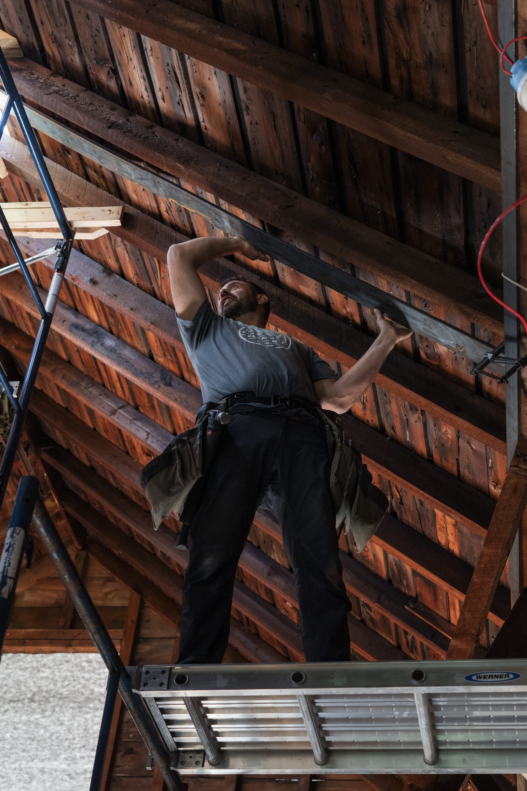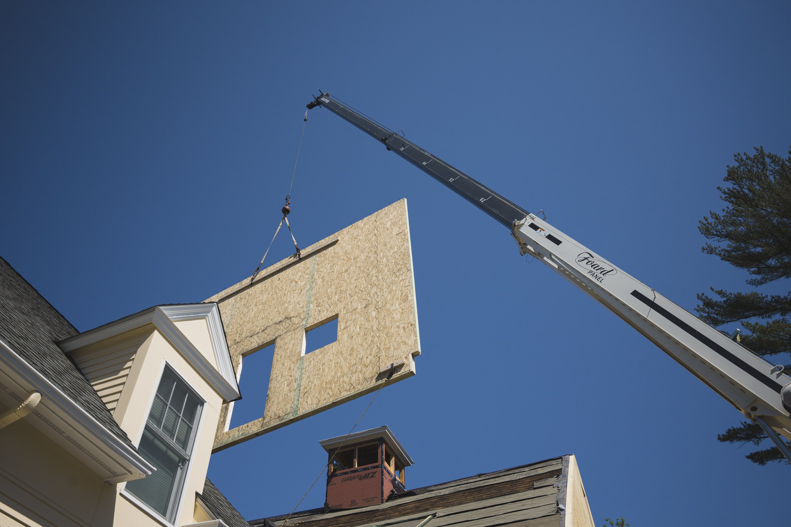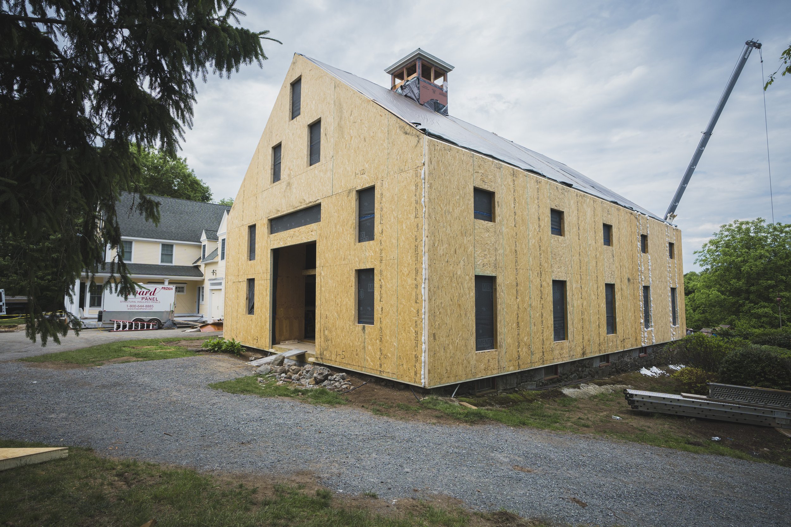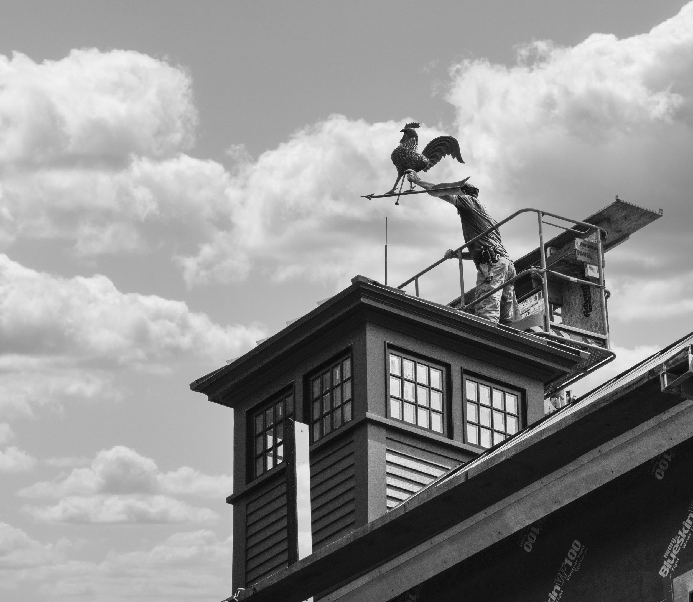
COMPLETION PHOTOS
PROJECT DETAILS
What is more classic in New England than the “old red barn”?
Maintaining the magnificence of the exterior was a major focus on this restoration project of preparing a rustic structure from the 1800s to thrive for generations to come. Changing its purpose from a shelter for farm animals to a family entertainment space, while honoring its history and original appearance, was an invigorating challenge.
PROJECT DRAWINGS
WRAPPED IN EFFICIENCY
In our dedication to preserving the barn's historic essence, we're repurposing as much of the original material as possible while restoring key elements, like the barn door, to their former glory. At the same time, modern updates such as Structural Integrated Panels (SIP) for efficient insulation and new utility systems are thoughtfully integrated to ensure the barn serves future generations. These enhancements maintain the barn’s authentic character while embracing modern comfort and efficiency.
Follow our progress on Instagram with #HeritageBarnReimagined
PROJECT VIDEO GALLERY
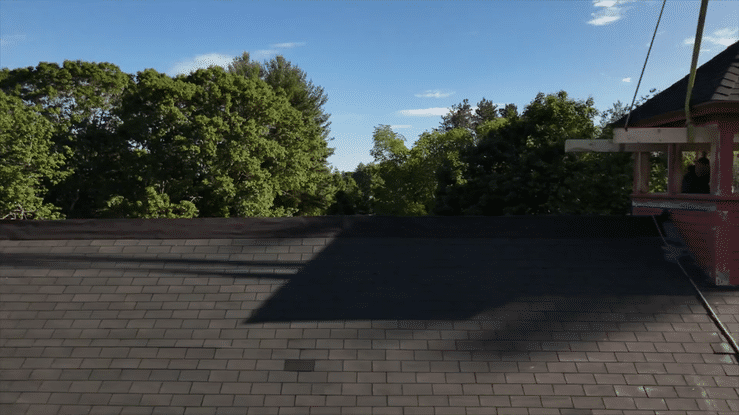
The existing cupola on this historic barn needed to be replaced to accommodate a 10-inch SIP assembly, essential for insulating the roof. After extensive preparation and reinforcement of the original rafters, the old cupola was carefully removed and replaced with a new one, honoring the barn's architectural legacy.
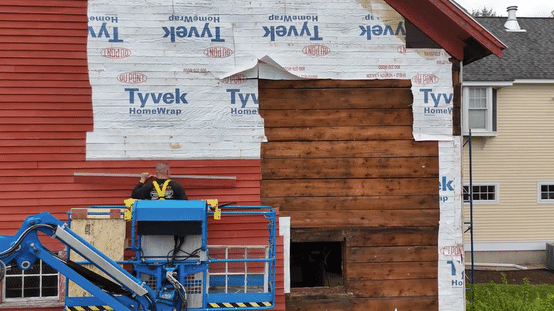
The exterior was carefully stripped for the installation of a thermal blanket and high-efficiency windows, providing year-round climate control. We faced a unique challenge: how to create a thermal envelope without obscuring the rustic beauty of the exposed framing timbers and sheathing boards. Our solution? Strip the exterior, add a thermal blanket, and then install SIP panels from the outside, preserving the interior’s historic charm while ensuring modern efficiency. To complete the restoration, we applied brilliant red paint to restore the barn’s iconic luster.
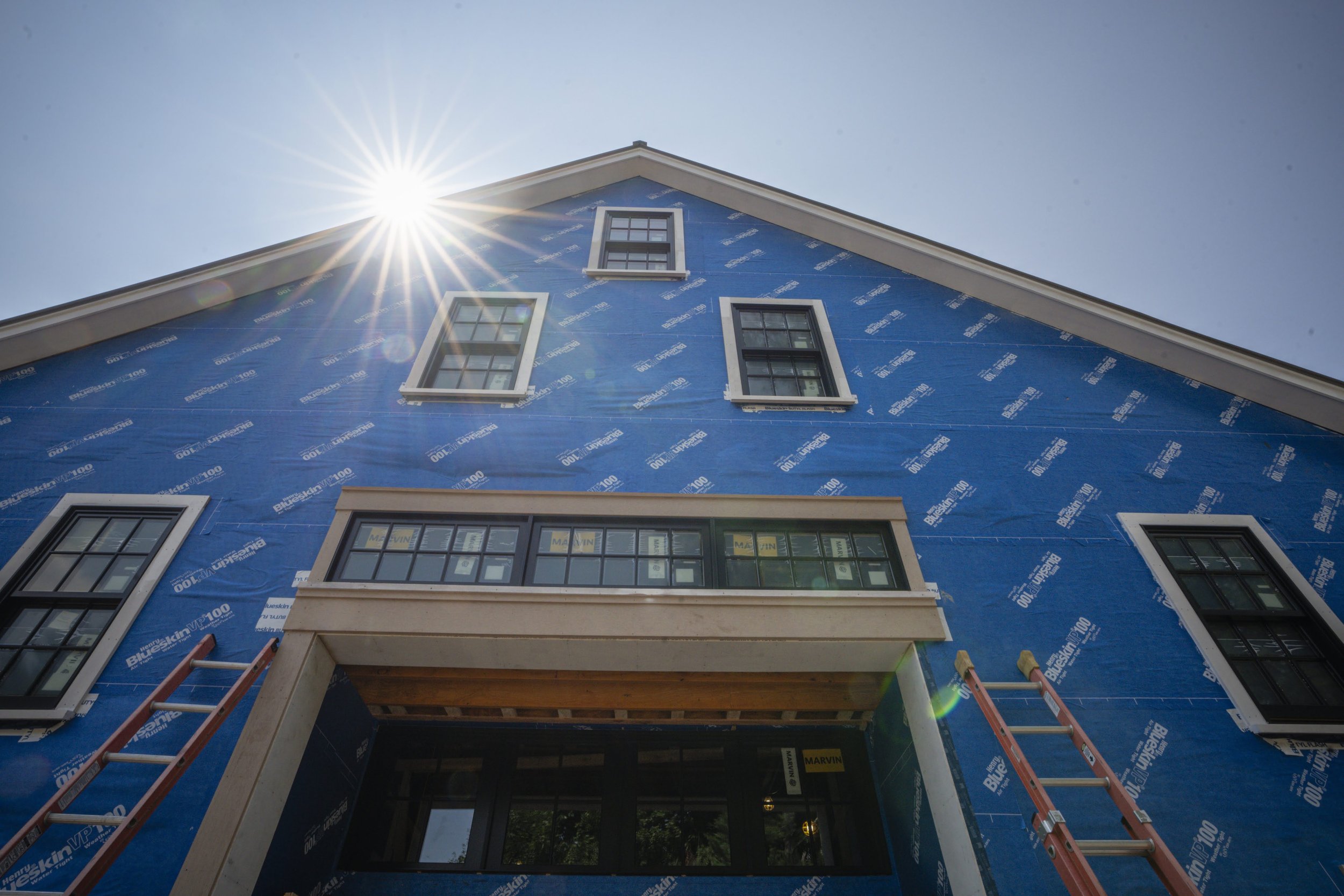
With any project, installing new windows is an exciting time. The new windows at this barn renovation were no exception. The homeowners wanted to try to generally stick to the original arrangement in most places, but some windows were enlarged, and a few were added for light in dark corners. The addition of the large window across the back was inspired by a visit to another renovated barn. They loved the idea of letting the original structure shine in front of this show stopping window. Not only are they energy efficient, but they let in light to this previously dark interior. Our carpenters thoughtfully trimmed out the windows with rough sawn pine, which will be hand stained to match the existing wood surrounding the window, with the hope of seamlessly blending old and new.

We’ve prioritized reusing materials wherever possible — repurposing original wood and beams and even swapping floor sections to match the barn's historical periods. Some of the original wood flooring has also found new life as wall finishes. By thoughtfully culling and reusing this 'vintage' wood, we're preserving the barn’s rich history and minimizing waste. Whenever possible, we also explore donation opportunities to support reuse in local communities.




