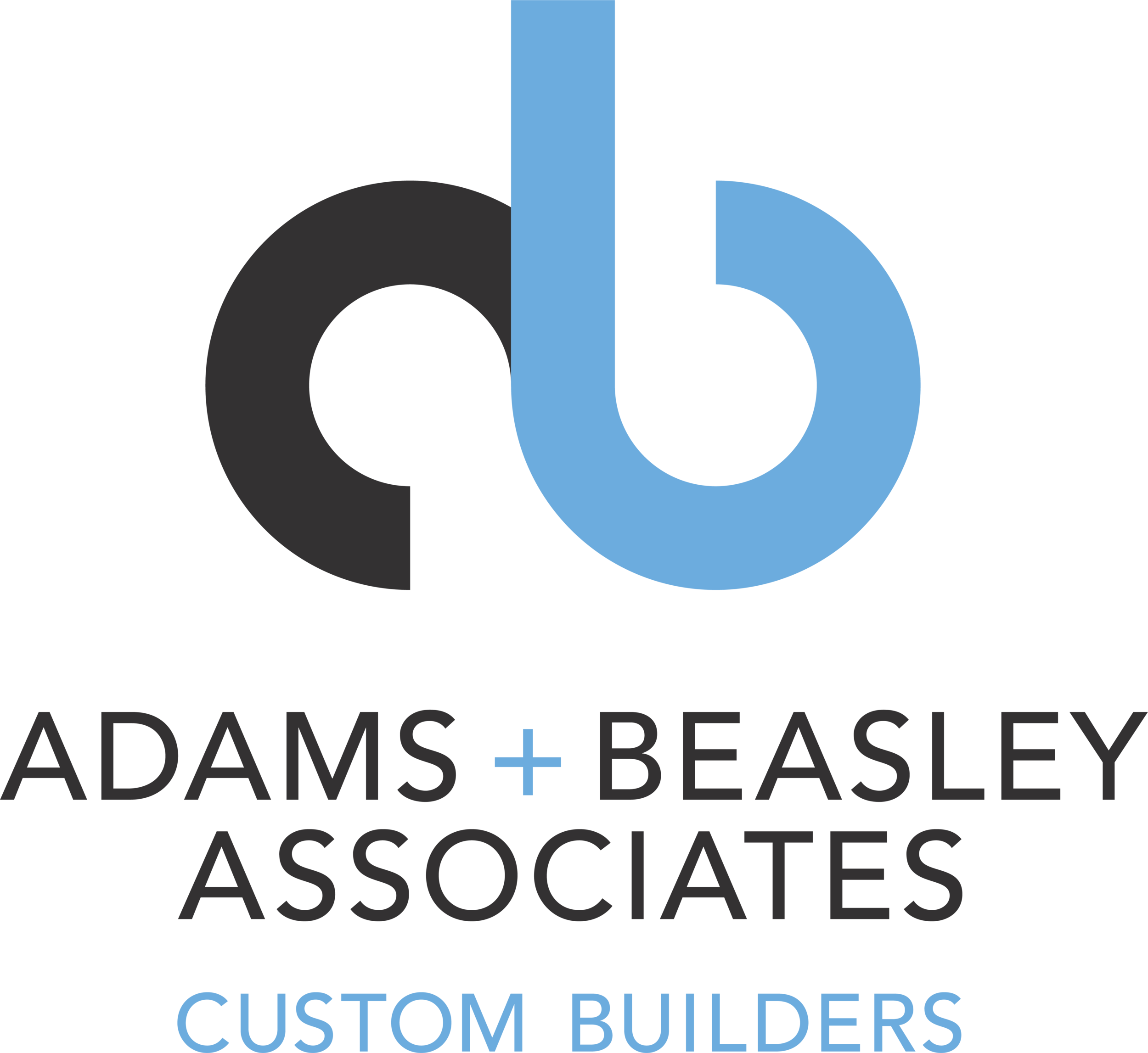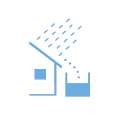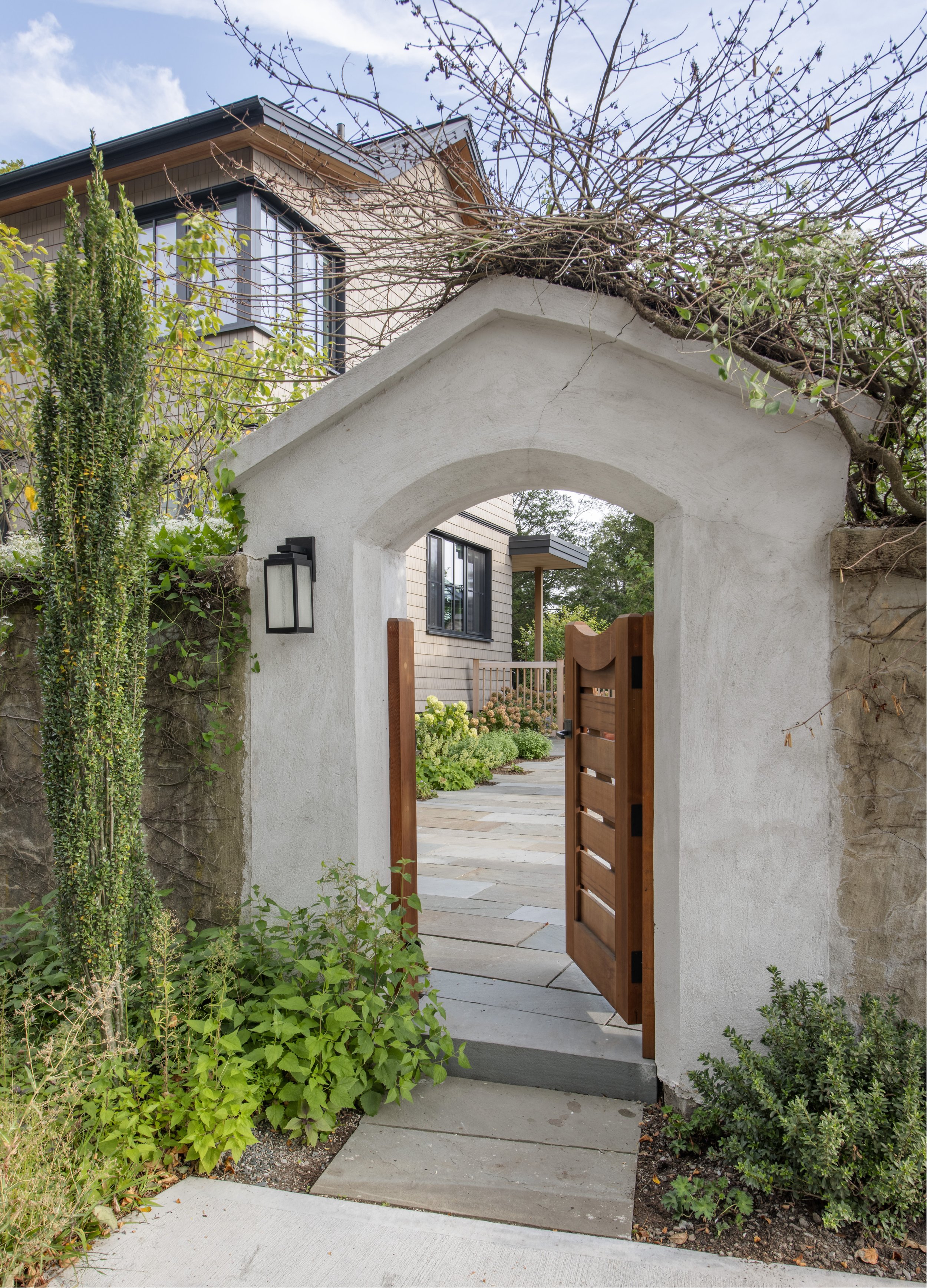
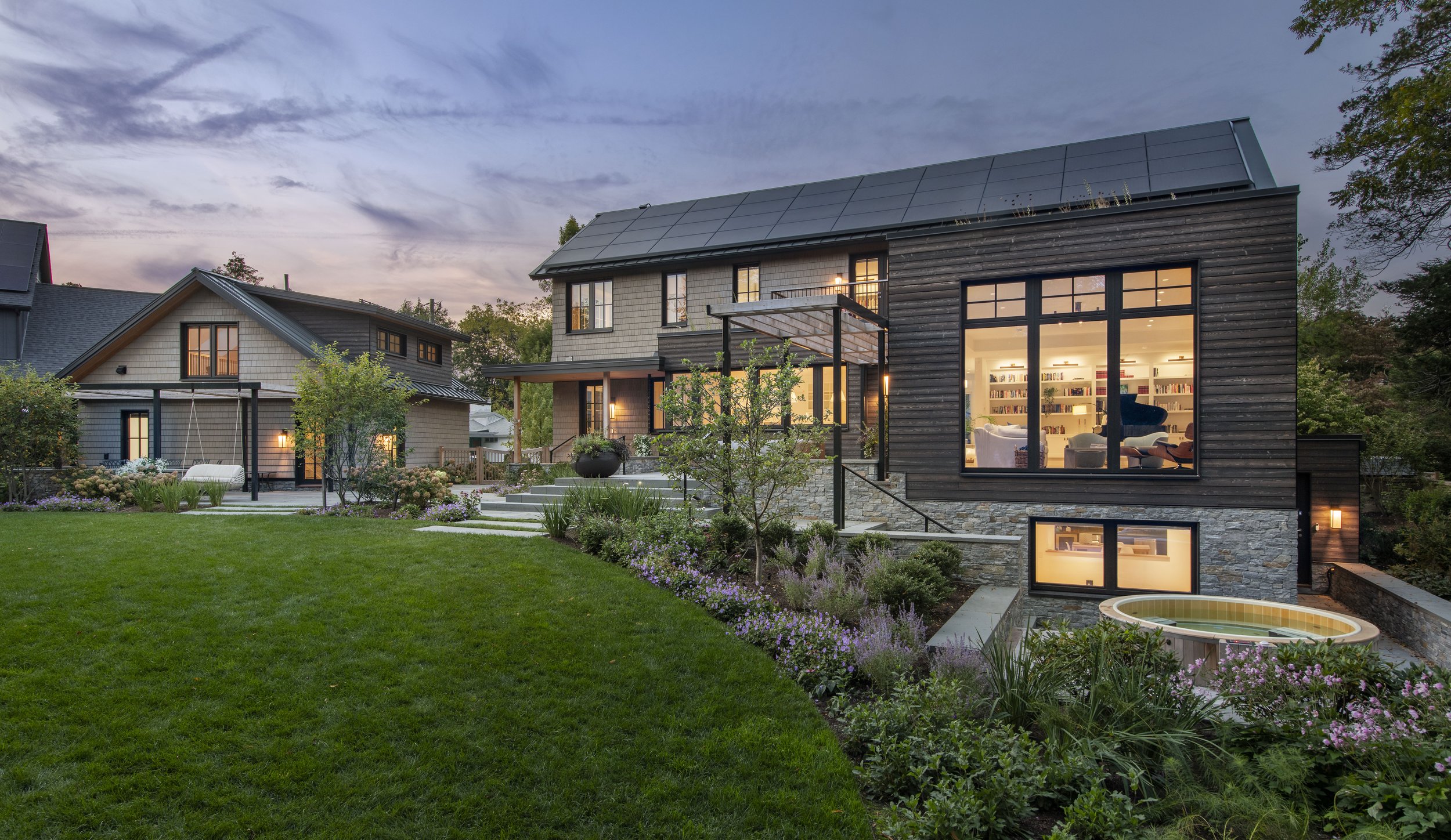
You don’t have to sacrifice beauty for performance.
This new two-story, single-family home with a detached garage is powered by a solar array with Tesla whole-house batteries providing more energy than needed to operate. It’s entirely heated by electricity, eliminating all fossil fuels. On the jobsite we utilized a LEED reporting system to divert 80.5% of the construction waste from landfills. The design will allow the home to achieve net-zero standards, and provide year-round comfort in an extremely quiet living space with excellent air quality while minimizing energy usage. Large in scale, with top-of-the-line finishes, this beautiful home is proof that high-performance home-building can provide both modern luxury and future-focused efficiency.
PASSIVE HOUSE PERFORMANCE
Air Tightness
.1 ACH50 (95% tighter than energy code requirements)
pEUI
.2 kbtu/sf-yr
Mindful Waste Management
80.5% diversion
PROJECT TEAM
Architecture & Mechanical Design: ZeroEnergy Design | Interior Design: Atsu Gunther | Landscape Architecture: Gregory Lombardi Design | Photos Nat Rea
Collaborating with brilliant people at Zero Energy Design and adhering to the following tenets help us deliver high performance.

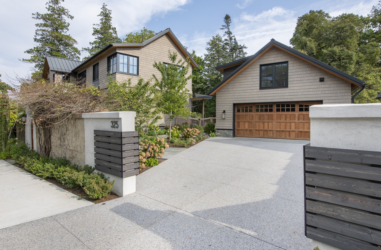
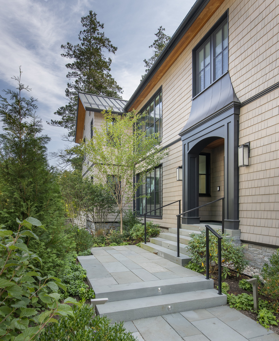
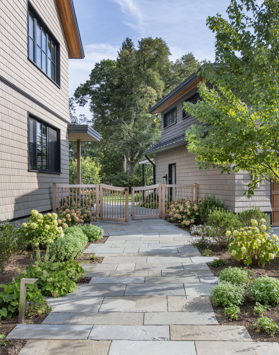
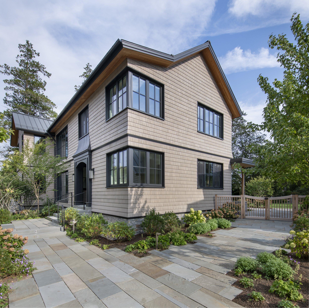
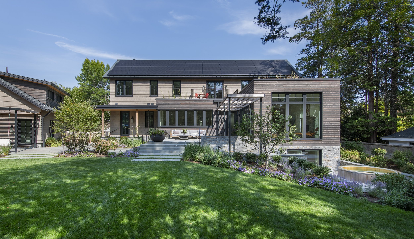
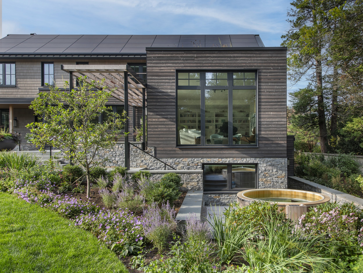
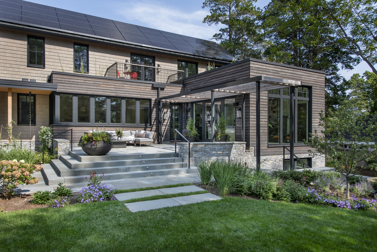
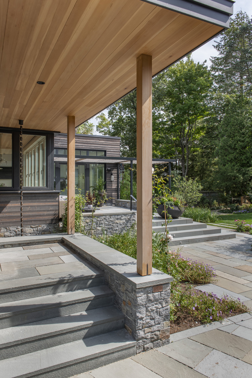
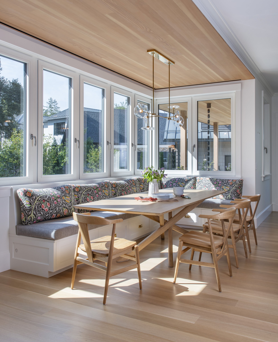
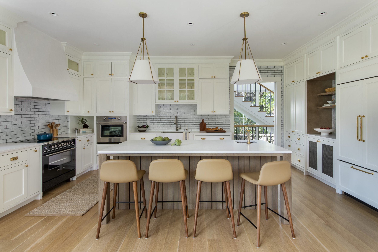


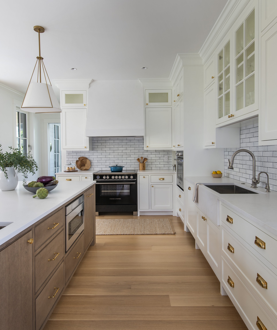
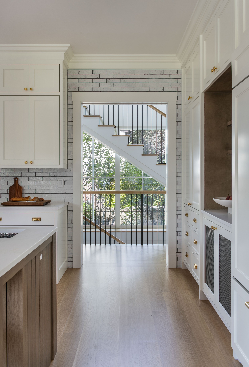
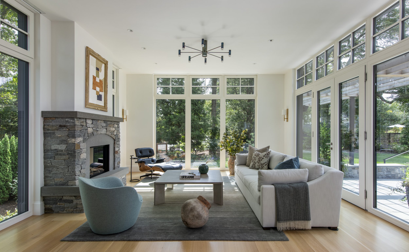
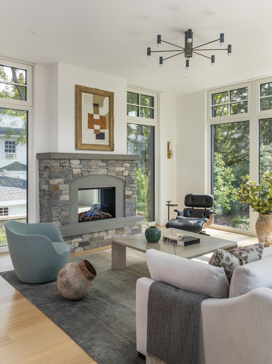
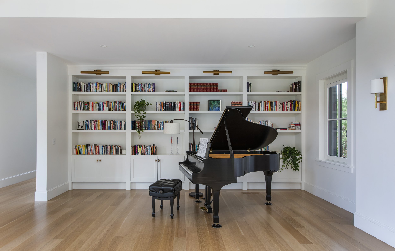
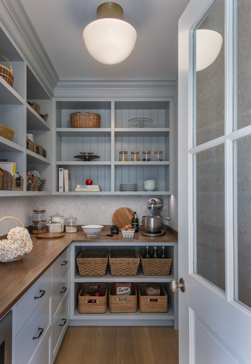

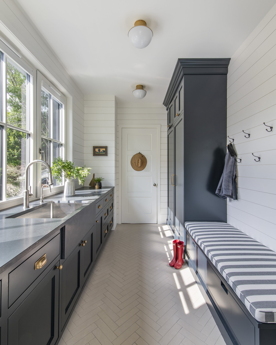
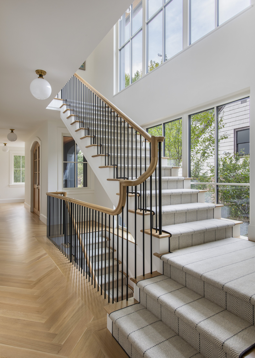
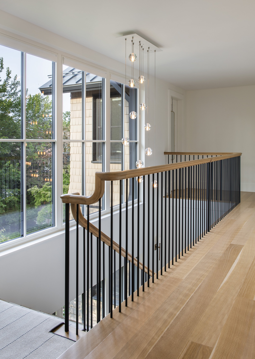
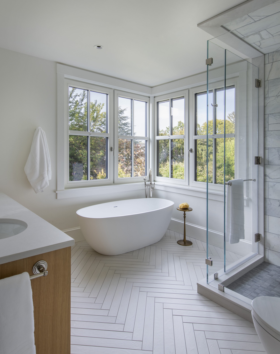
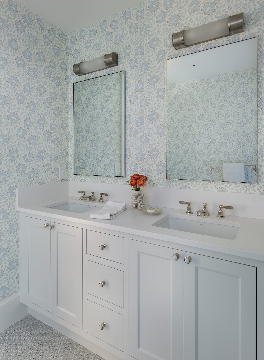
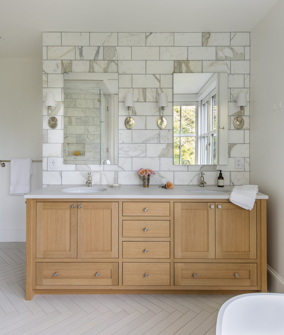
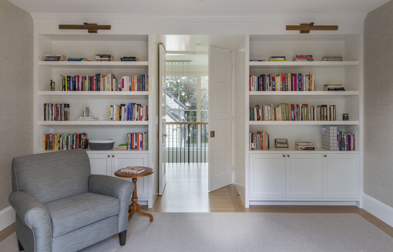
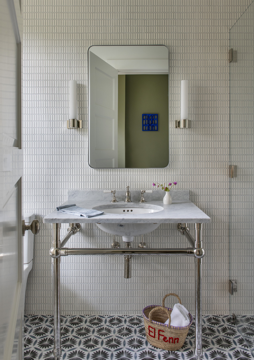

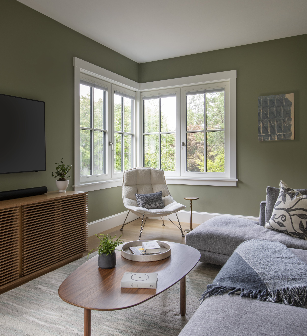
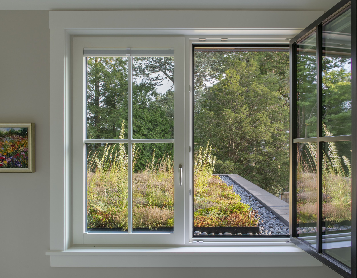
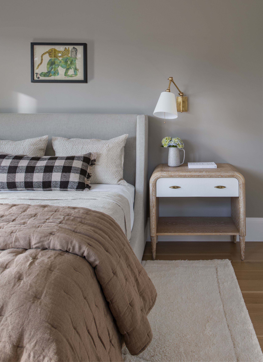

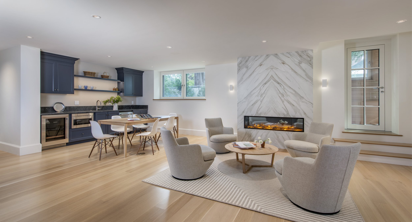
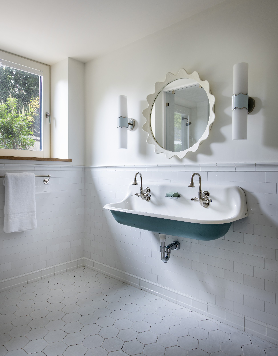
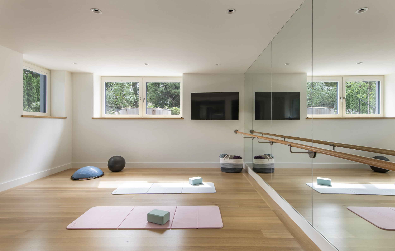
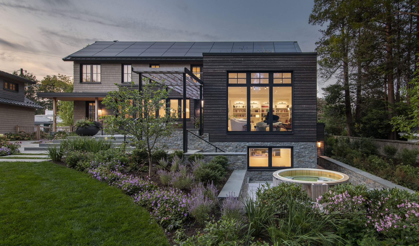

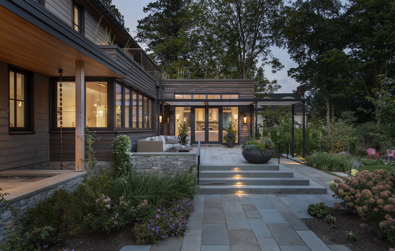


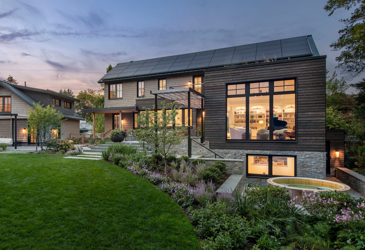
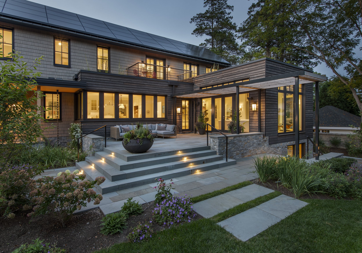
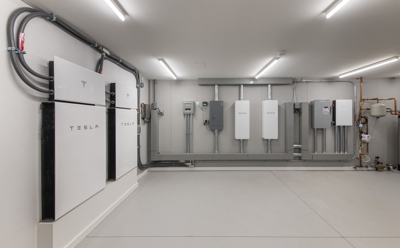
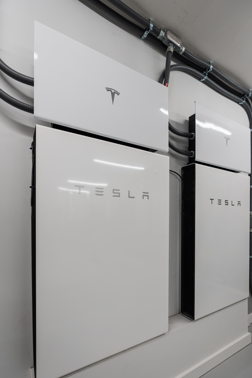
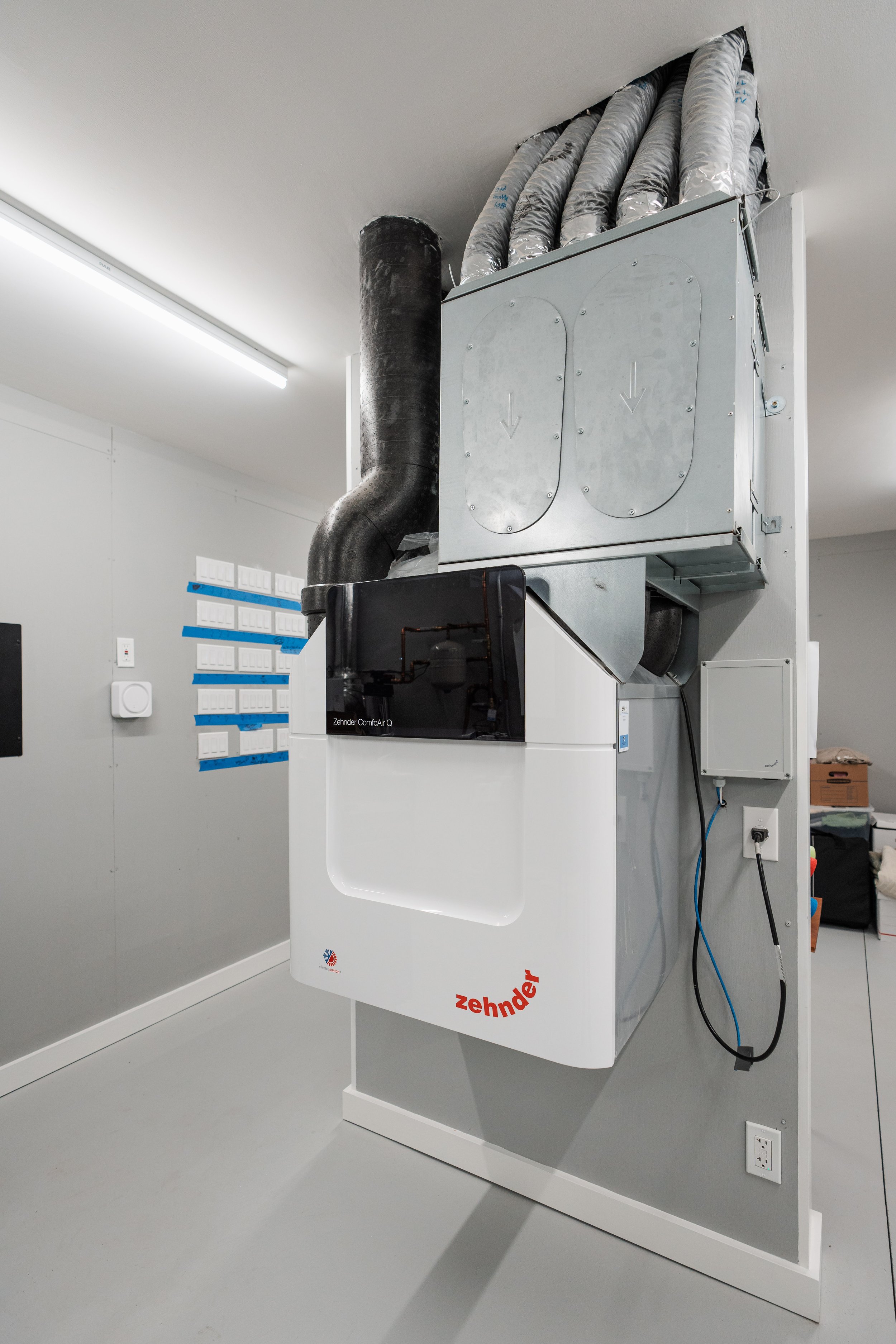
HIGH-PERFORMANCE FEATURES
100% ELECTRIC
The home is fully electric, powered by solar panels with TESLA battery backup. The heat and hot water are both provided by heat pumps, and all appliances are energy efficient.
CARBON CONSCIOUSNESS
The design of this home prioritized reducing the embodied carbon of the building by minimizing the use of steel and concrete. The use of continuous cork and cellulose insulation (both carbon negative materials) eliminates the need for petroleum-based, high-embodied carbon foam insulation. The cellulose insulation is made from 85% recycled newspaper and cardboard, giving these materials a second life.
WATER MANAGEMENT
This home was designed with a focus on efficient water usage. A rain garden, utilizing an underground CULTEC water infiltration system, allows collected rainwater to be dispersed back into the earth and reduces runoff from the home into municipal sewers. A living roof absorbs 70% of rainwater that falls on it, also decreasing
water runoff.
AIR TIGHTNESS
Thoughtful design, super insulation, rigorous air sealing, and high-performance windows yielded a .1 ACH50 for the home’s blower door test. In 15 years, this is the lowest reading ZeroEnergy Design has ever recorded!
THERMAL CONTROL
Effective year-round comfort is achieved using an energy-efficient heat pump, a state-of-the art Zehnder energy-recovery ventilation system (ERV), triple-pane windows, and a continuous air barrier.
MINDFUL WASTE MANAGEMENT
80.5% of the materials utilized for this build were either recycled, repurposed, or incinerated to create energy for use. This number was calculated using a LEED rating system, which is the world’s most widely used high-performance building rating system.
PROJECT PROGRESS PHOTOS
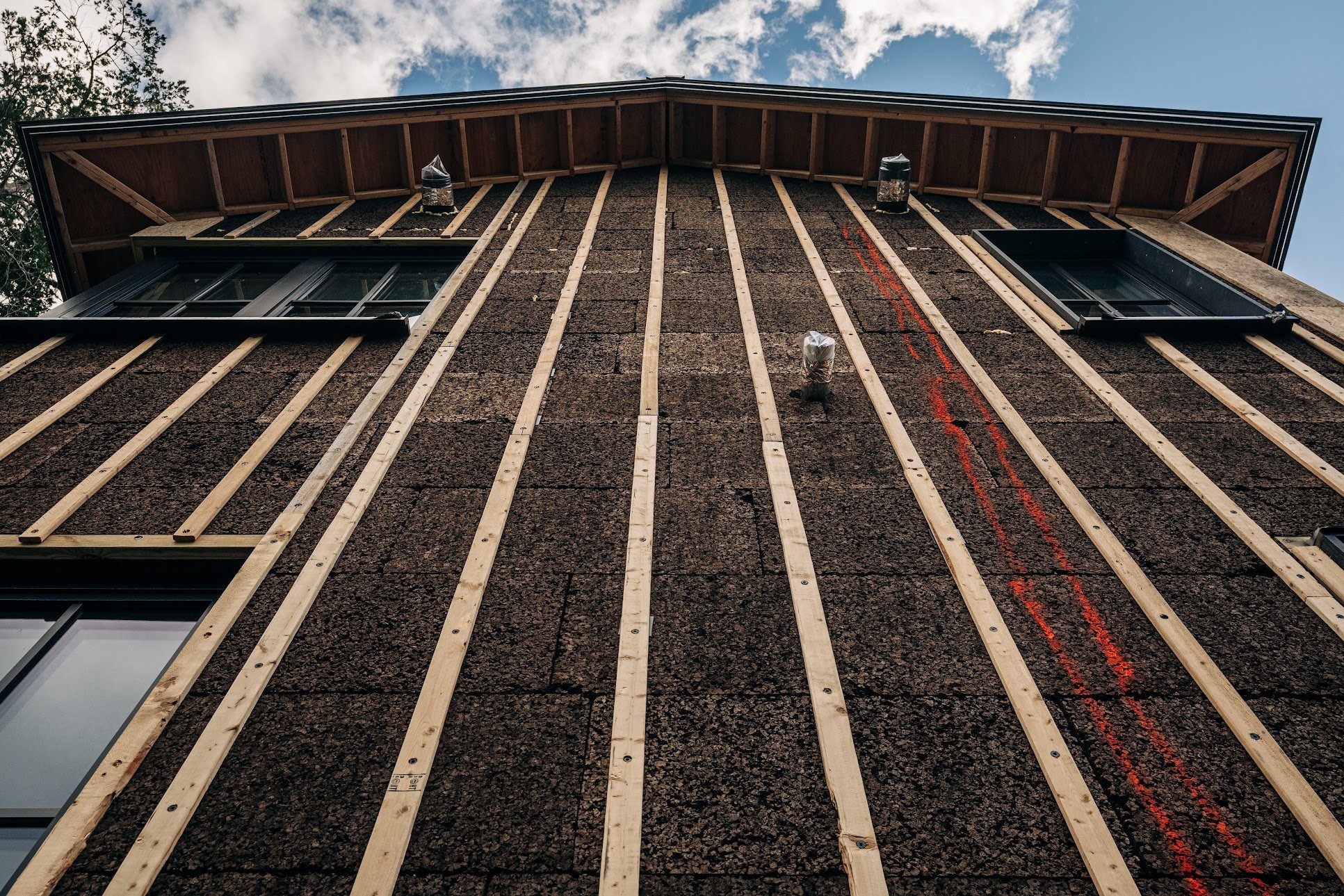
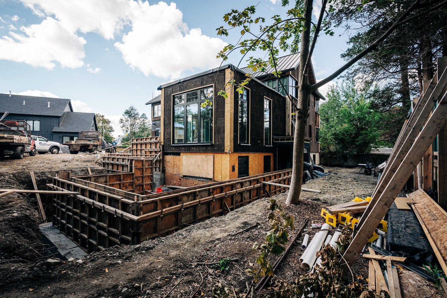
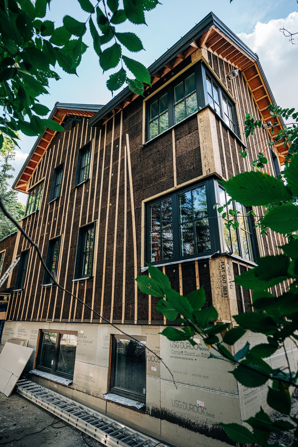
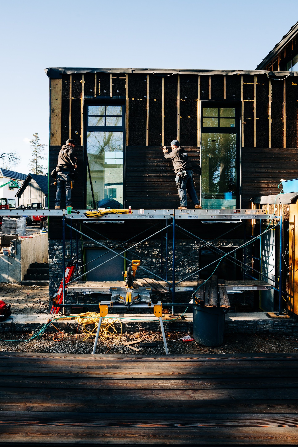
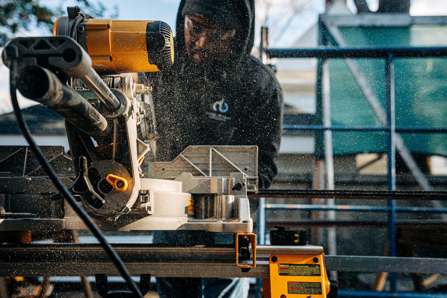
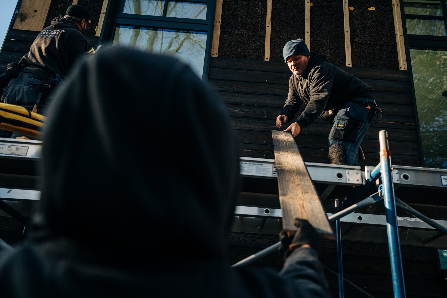
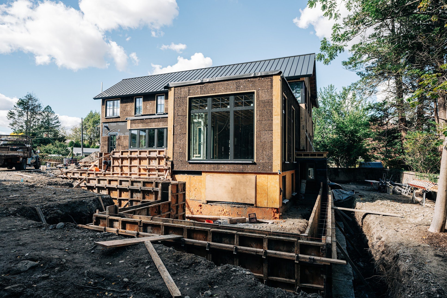
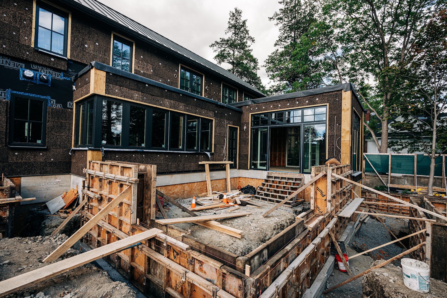
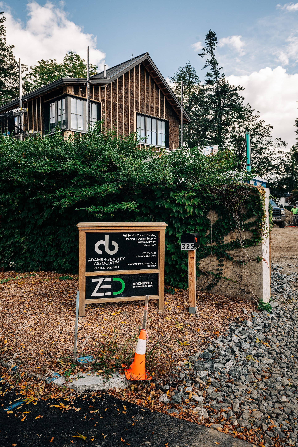
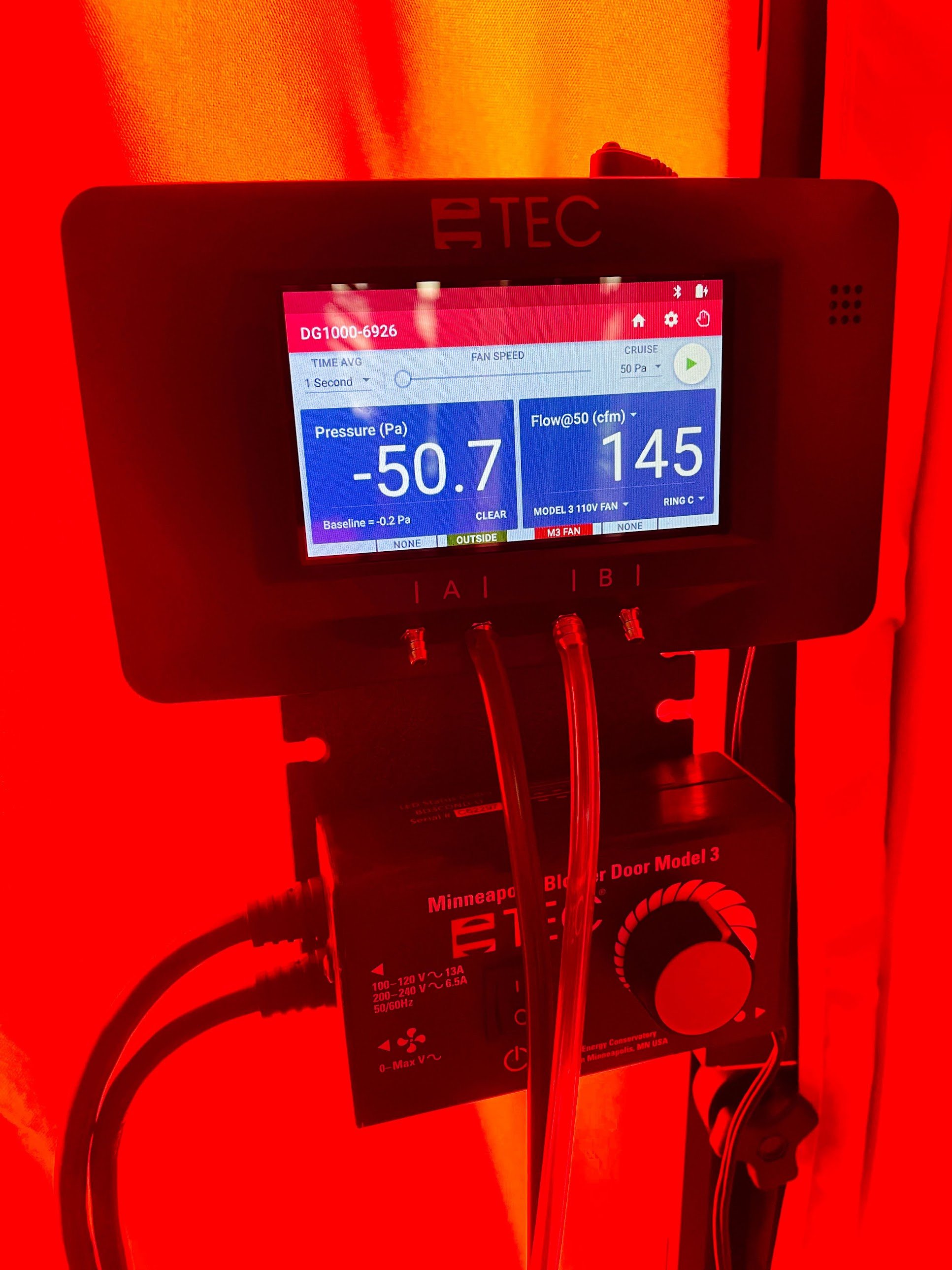
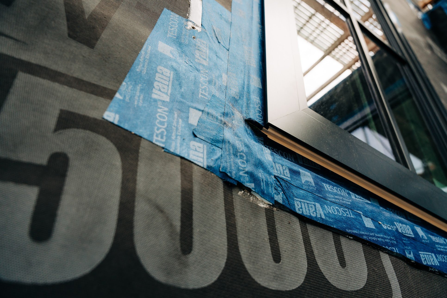
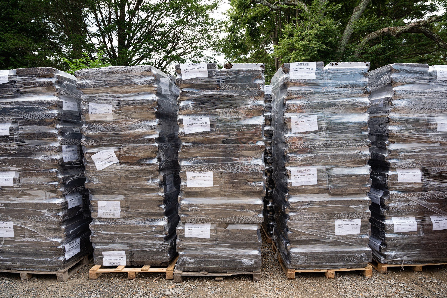
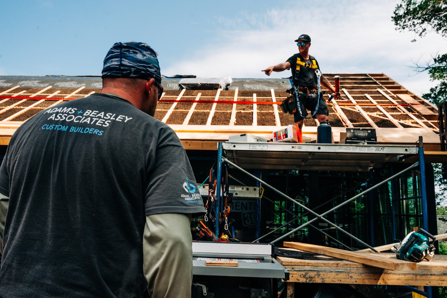
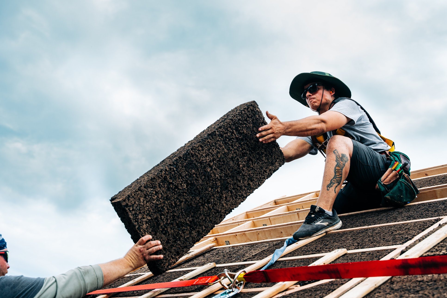
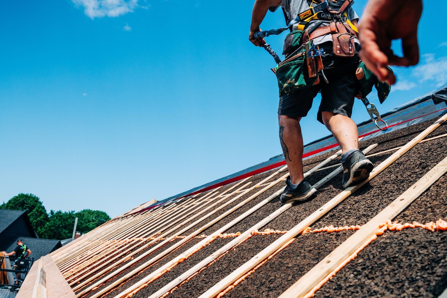

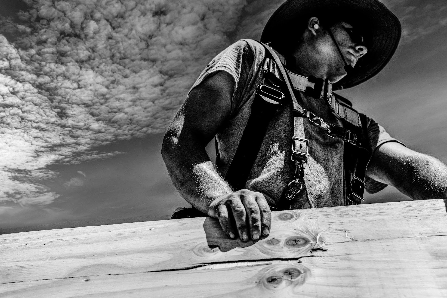
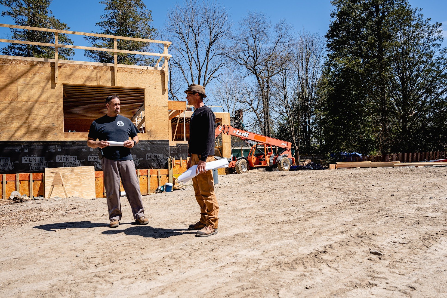
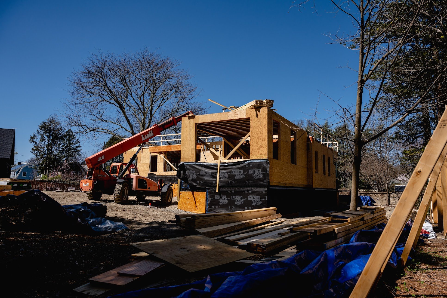
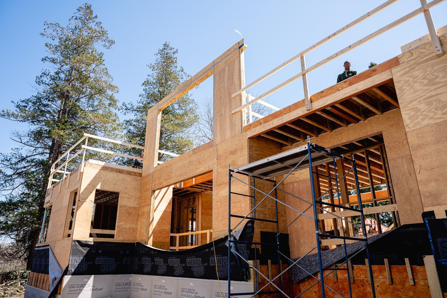
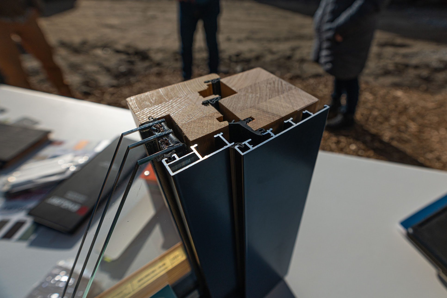
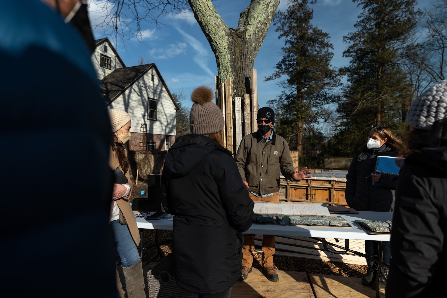
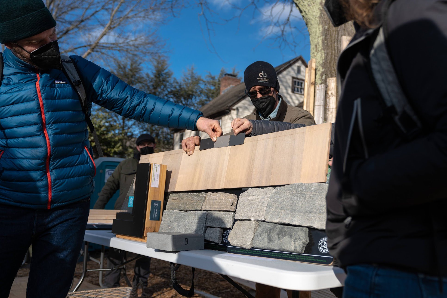
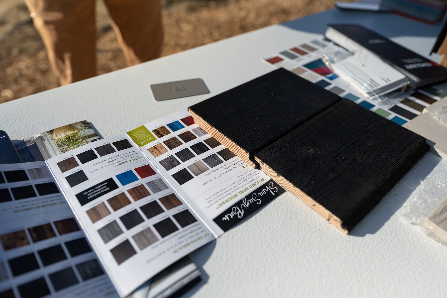
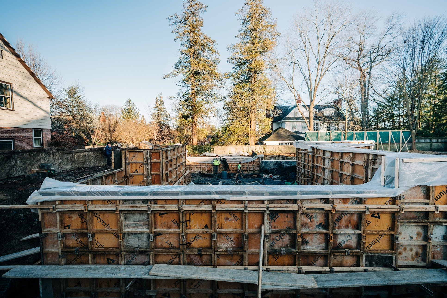
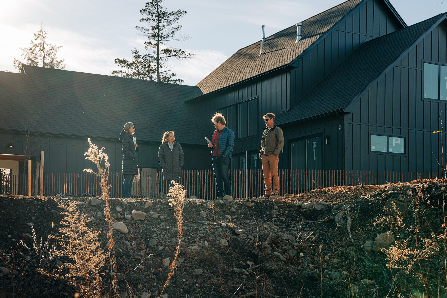
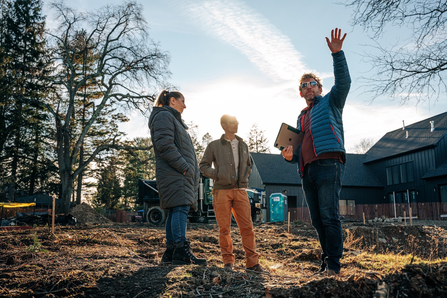
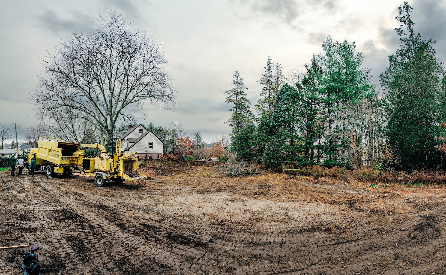
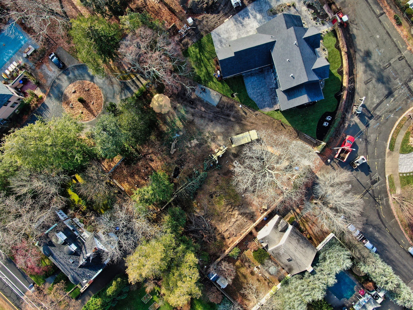
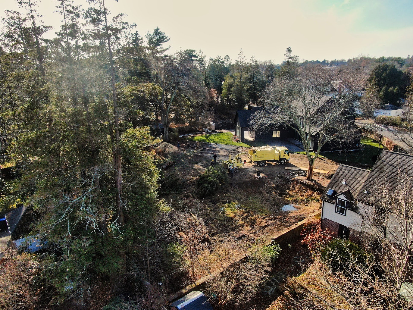
MORE TO EXPLORE
SIMPLICITY AND CUTTING-EDGE PERFORMANCE
This 1,473 square-foot custom home with a minimalist aesthetic fulfills the homeowner’s desire for a quaint respite from urban life.
