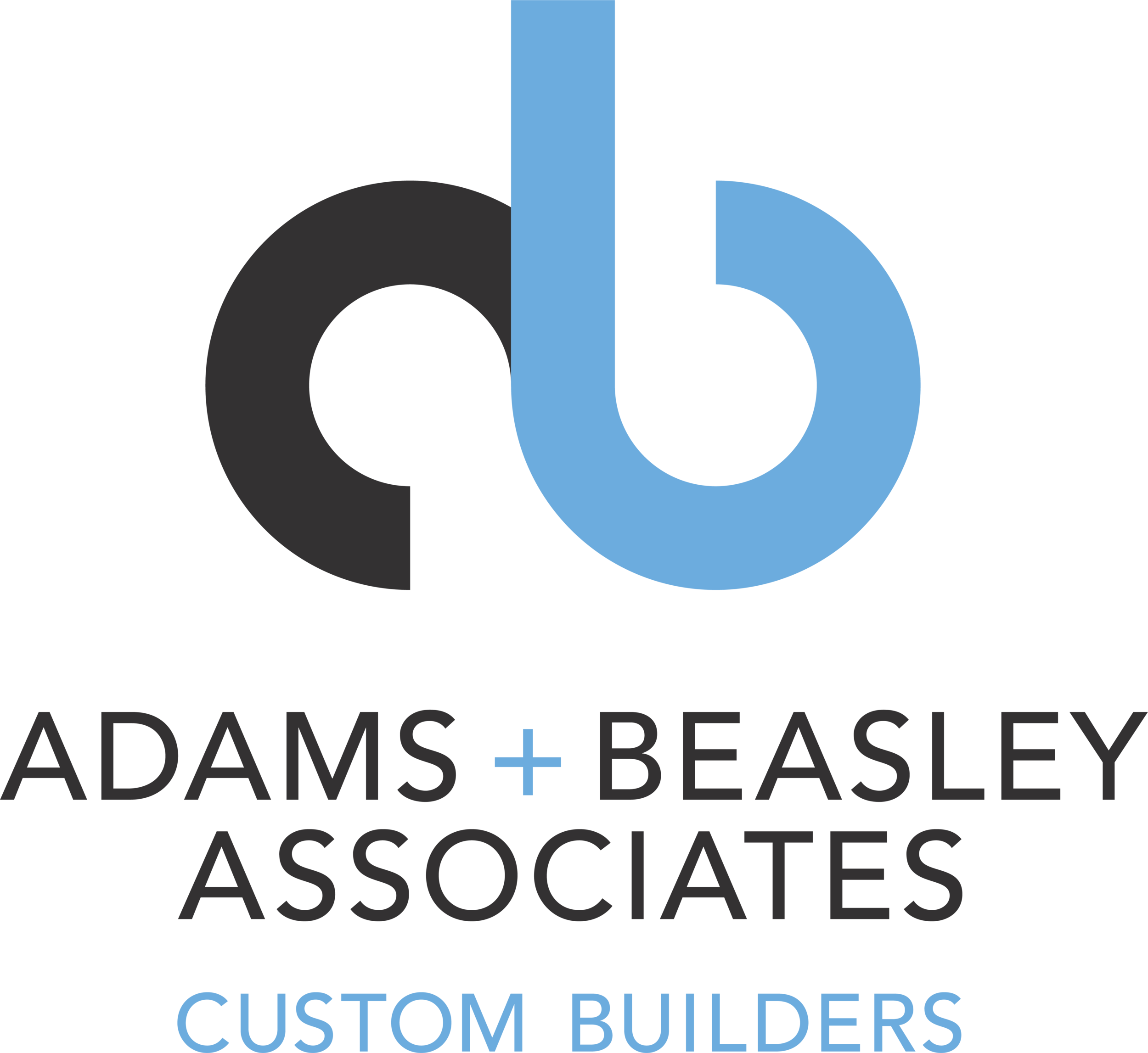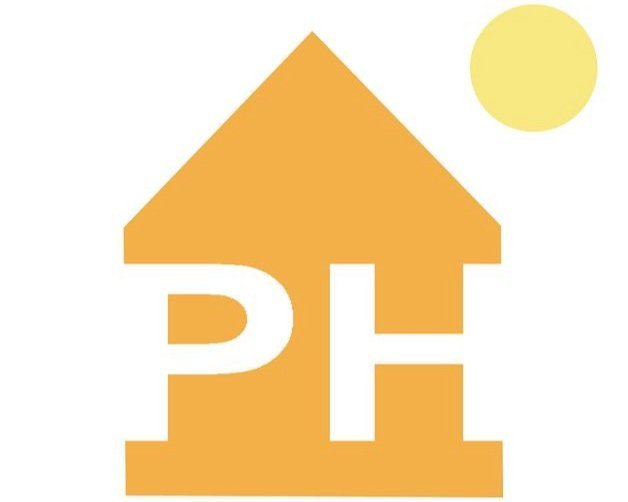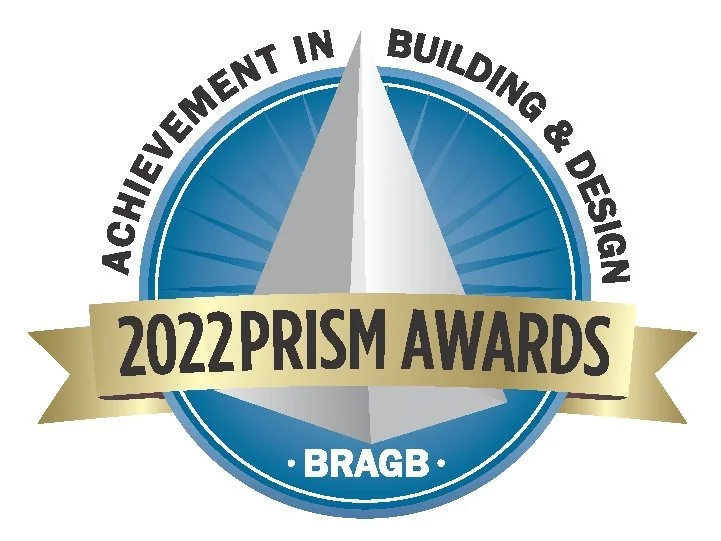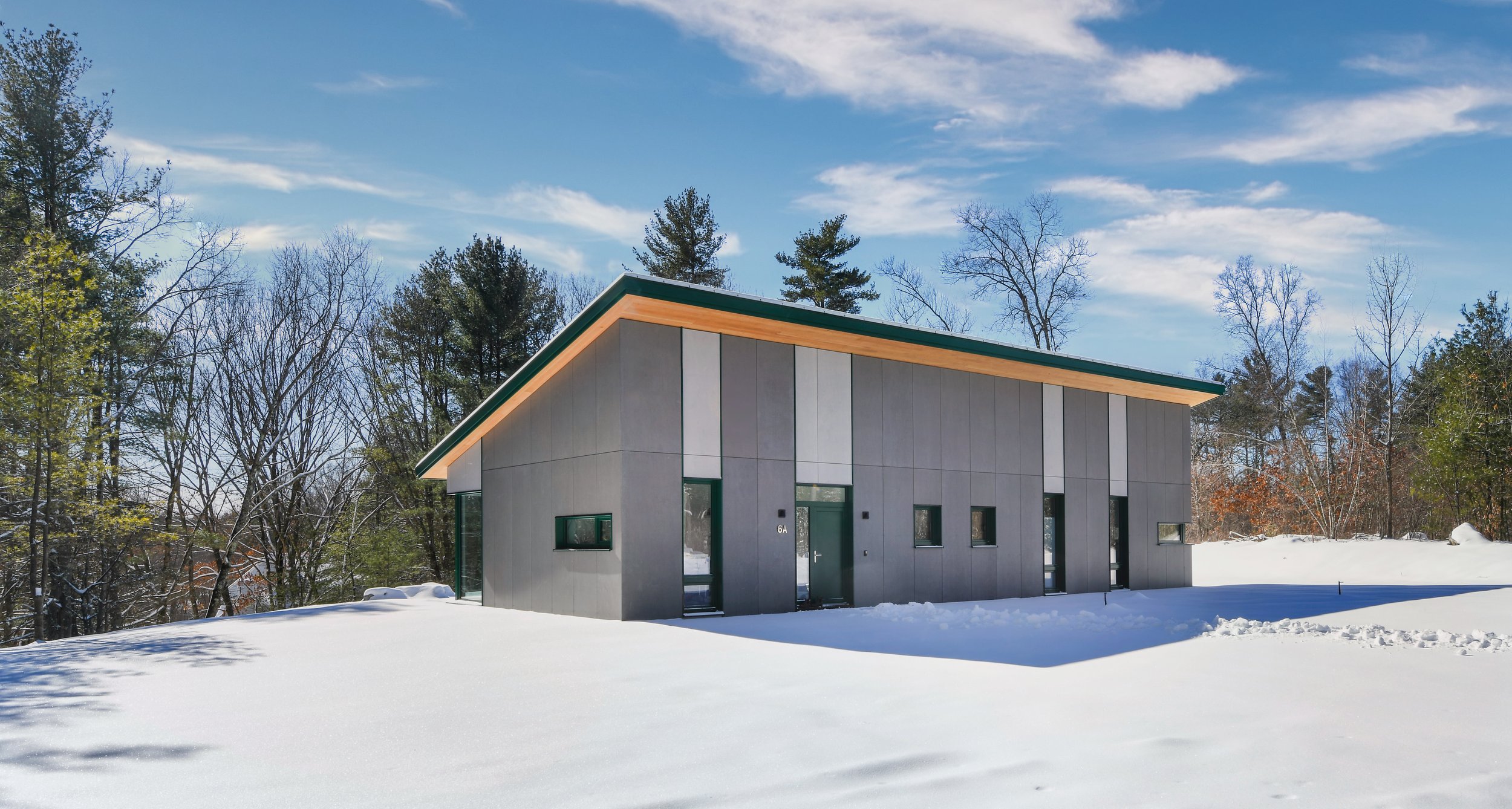

Simplicity meets function in this cutting-edge home.
This 1,473 square-foot custom home with a minimalist aesthetic fulfills the homeowner’s desire of a quaint respite from urban life nestled in the woods. Designed and certified to PHIUS+ 2018 performance standards, it was constructed to require minimal operational energy, vastly reduced embodied carbon, and provide outstanding thermal comfort. The solar panels on the roof have allowed the home to achieve Source Zero Certification and it is projected to produce more energy than it uses over the course of a year. Beyond the environmental benefits, it is most importantly a comfortable and beautiful place to live.
PASSIVE HOUSE PERFORMANCE
HERS Rating
-14 (with solar renewables)
Air Tightness
0.9 ACH50
EUI
-3.3 kBtu/sf/yr
Certification:
PHIUS+ 2018 Source Zero
PROJECT TEAM
Architecture & Mechanical Design: ZeroEnergy Design | Photography by: Nat Rea
Staying on the cutting edge requires working with cutting-edge talent and trusted partners in the space. We are thankful for the collaboration.
WORTHY OF RECOGNITION
This home is PHIUS+ 2018 and Source Zero Certified
IN THE NEWS

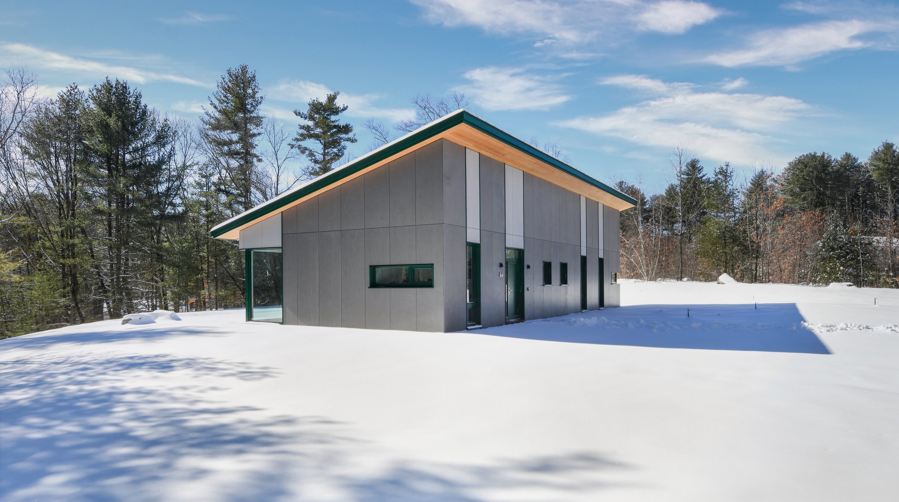
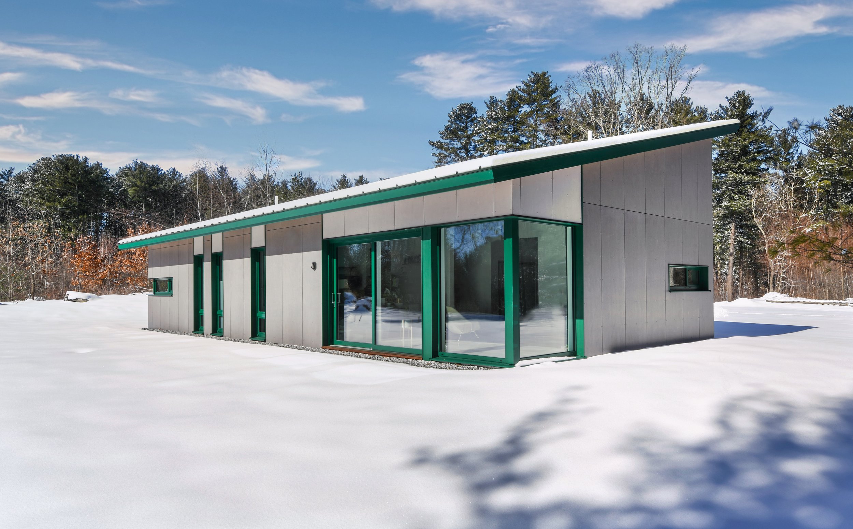
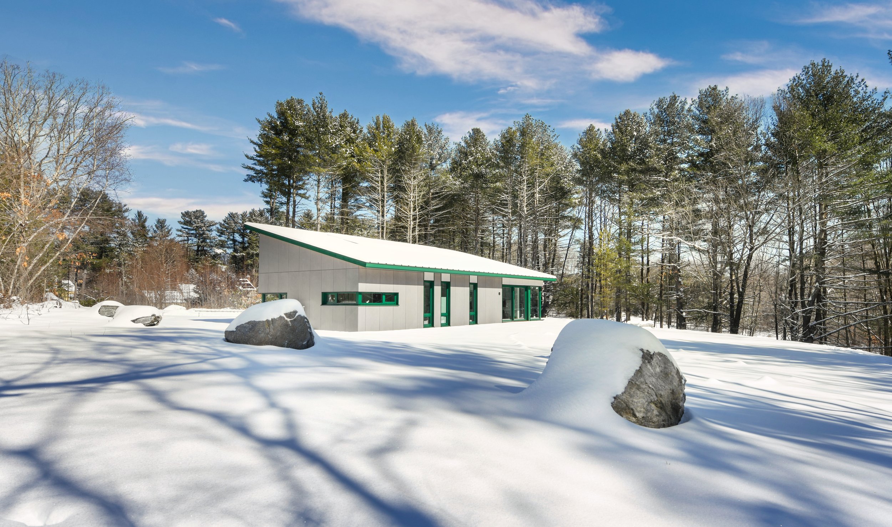


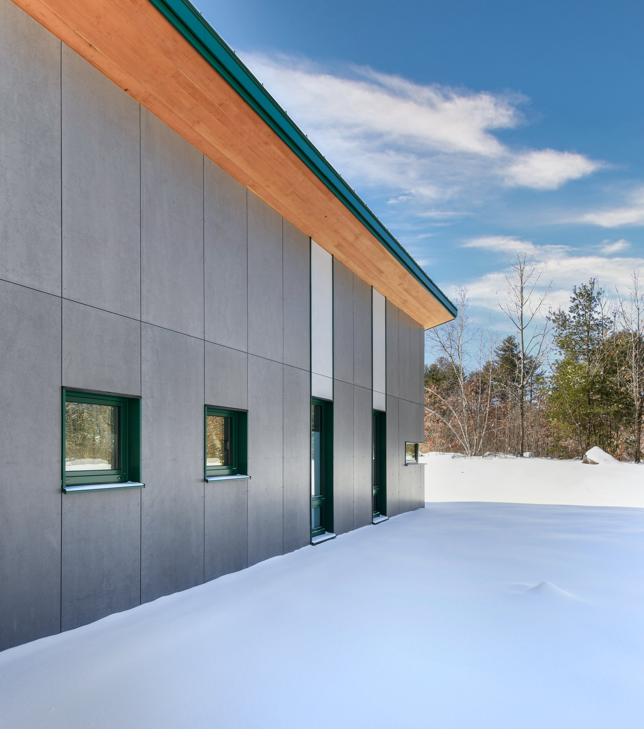
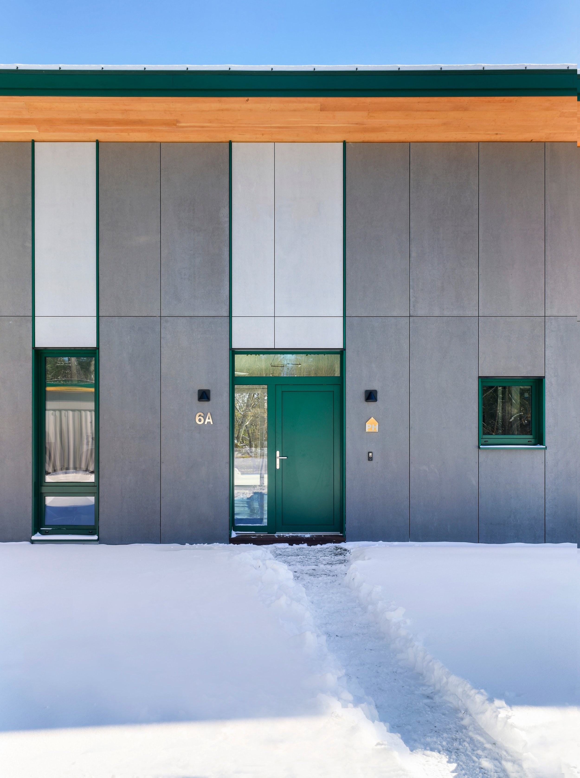
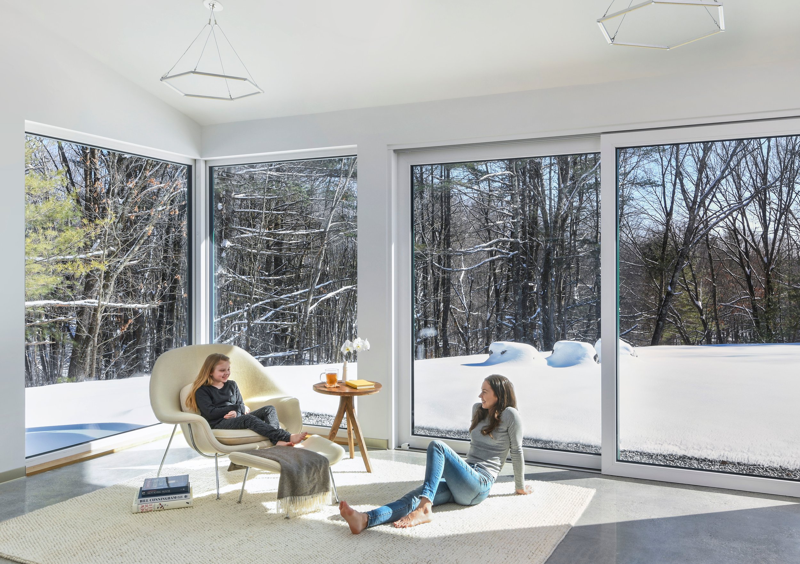
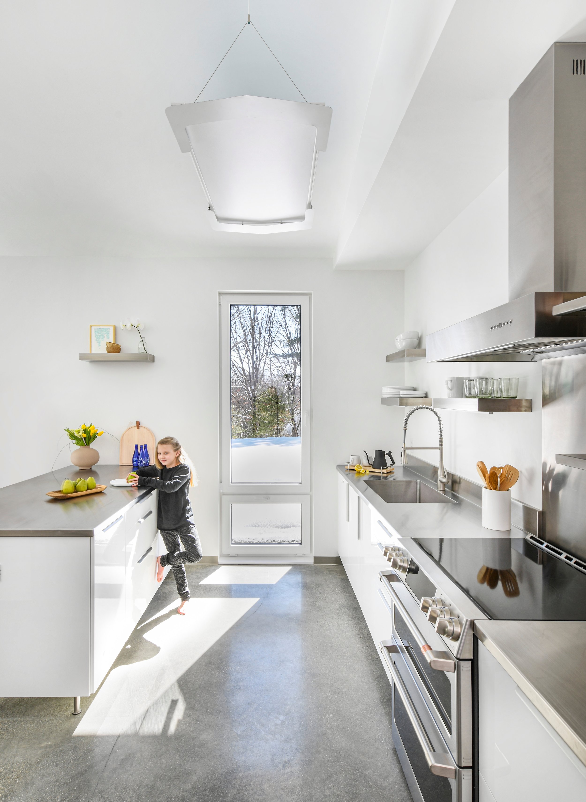
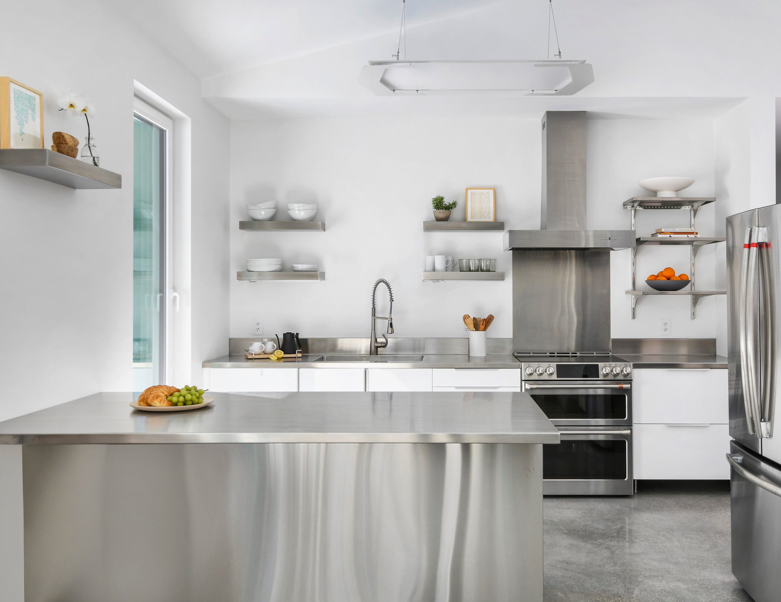
HIGH-PERFORMANCE FEATURES
NET-POSITIVE ELECTRIC HOME
With rooftop solar panels, the home is projected to produce more energy than it uses over the course of a year, making it net positive energy as reflected in the negative EUI (-3.3kBtu/sf/yr) and Source Zero certification.
AIR TIGHTNESS
The combination of a thoughtful design paired with super insulation, rigorous air sealing, and high-performance windows reduces this home’s conditioning requirements to a mere fraction of a typical residence of a similar size.
THERMAL CONTROL
At the heart of this home is an energy-efficient heat pump and energy-recovery ventilation (ERV) that will maintain the home’s thermal comfort year-round. Other features include continuous fiberboard insulation and cellulose insulation, triple-pane windows, and a continuous air barrier that surrounds the whole home.
CARBON CONSCIOUSNESS
Instead of a basement, this home was designed with an insulated floating raft slab, which uses significantly less concrete than a traditional basement. The home’s walls and roof are filled with dense-packed cellulose, containing very low embodied carbon, then wrapped with wood fiberboard insulation, which eliminates the need for petroleum-based, high-embodied carbon foam insulation. Both the cellulose and fiberboard are 100% compostable and recyclable and have a negative embodied carbon (waste material is sequestered into the building envelope rather than going into an incinerator or decomposing into the atmosphere).
PROJECT PROGRESS PHOTOS
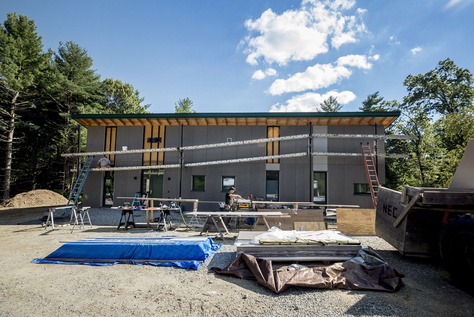
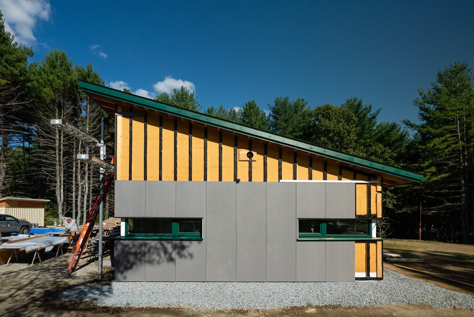
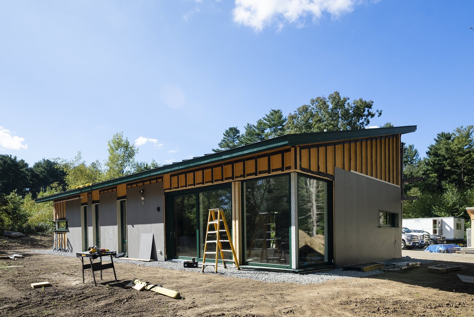
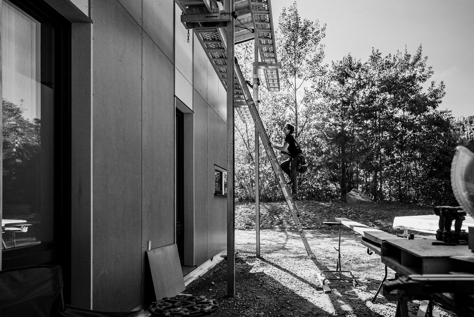
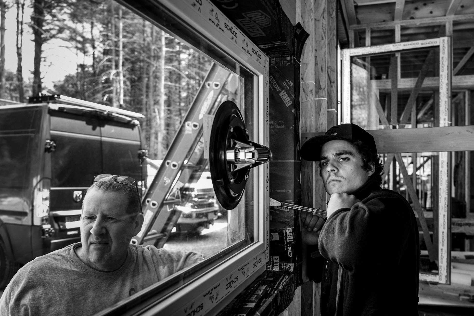
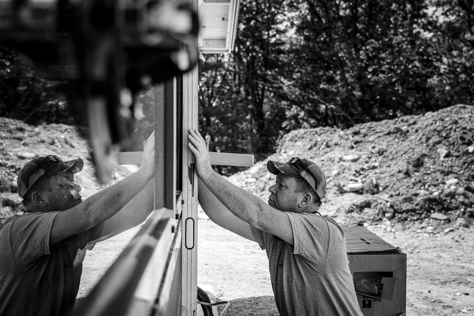
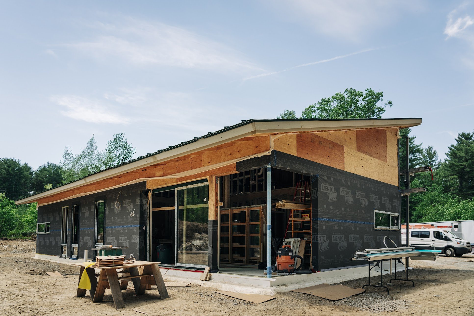
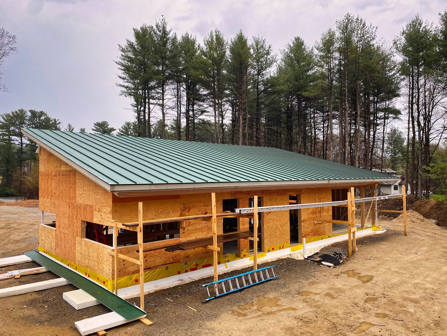
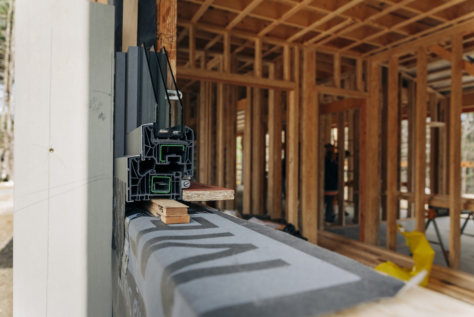
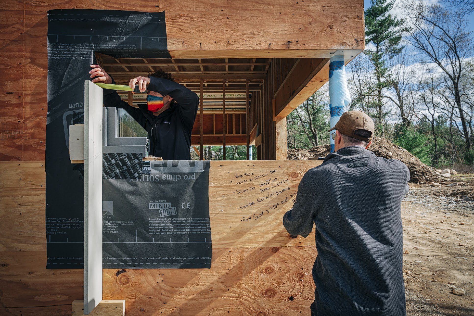
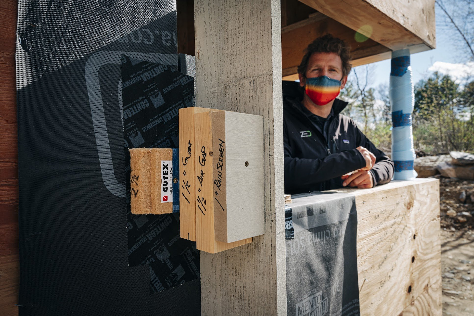
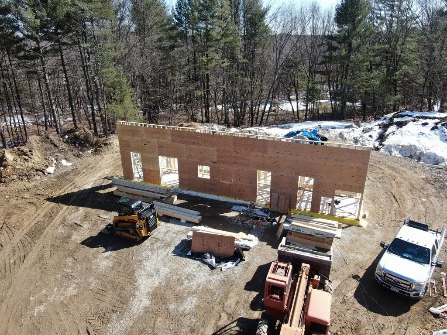
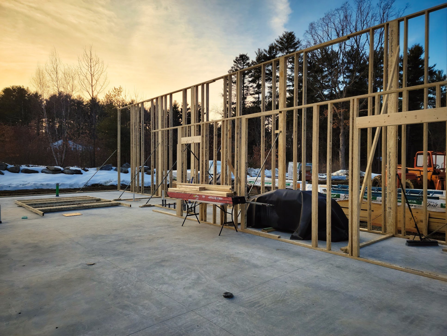
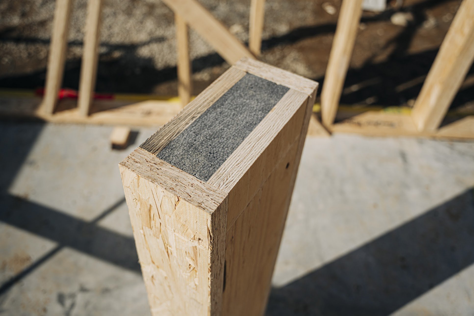
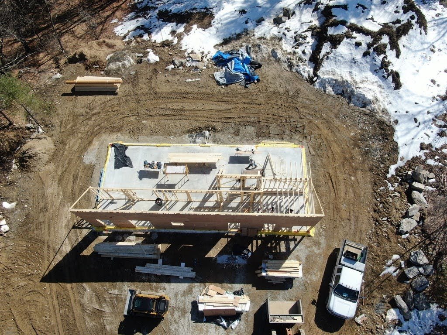
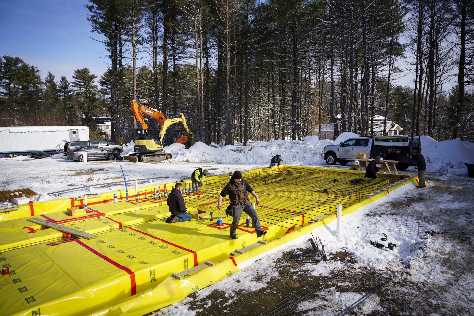
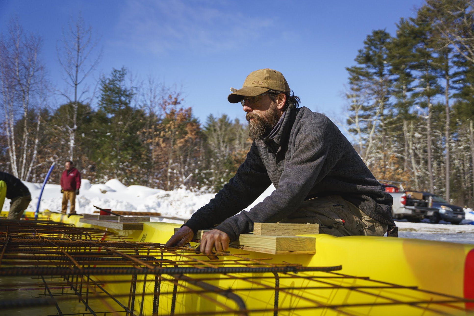

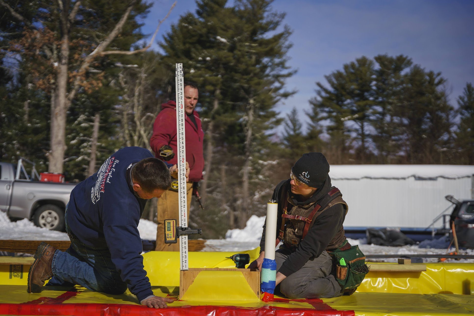
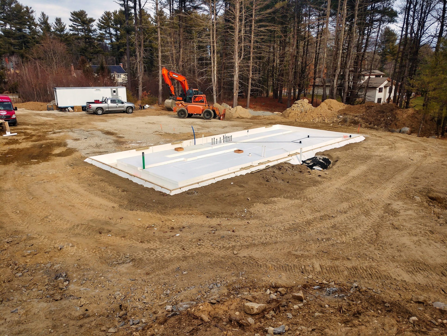
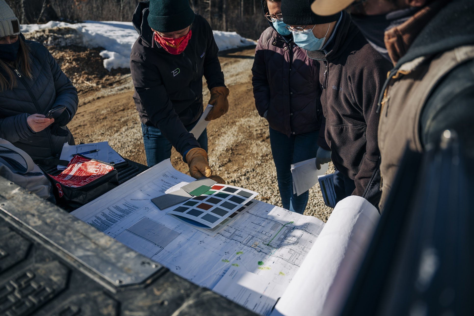
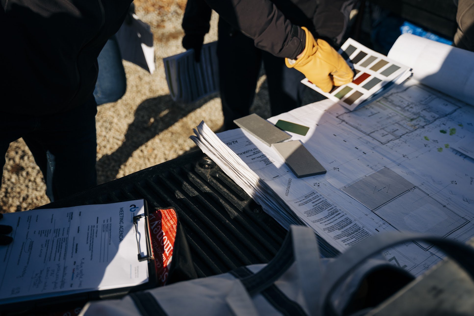
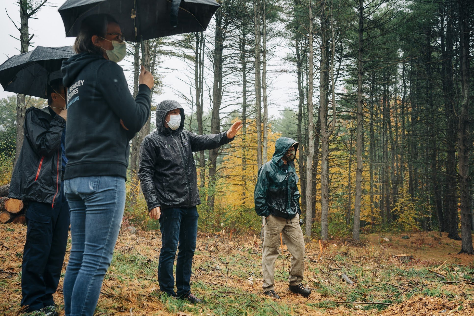
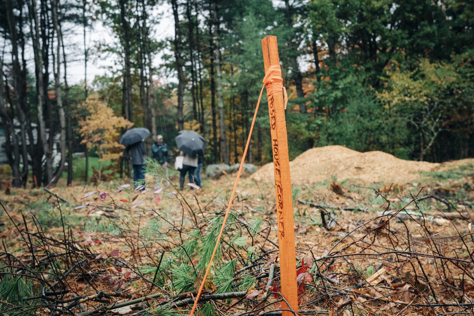
MORE TO EXPLORE
YOU DON'T HAVE TO SACRIFICE BEAUTY FOR PERFORMANCE.
This new two-story, single-family home is powered by a solar array with Tesla whole-house batteries and will provide more energy than needed to operate.
